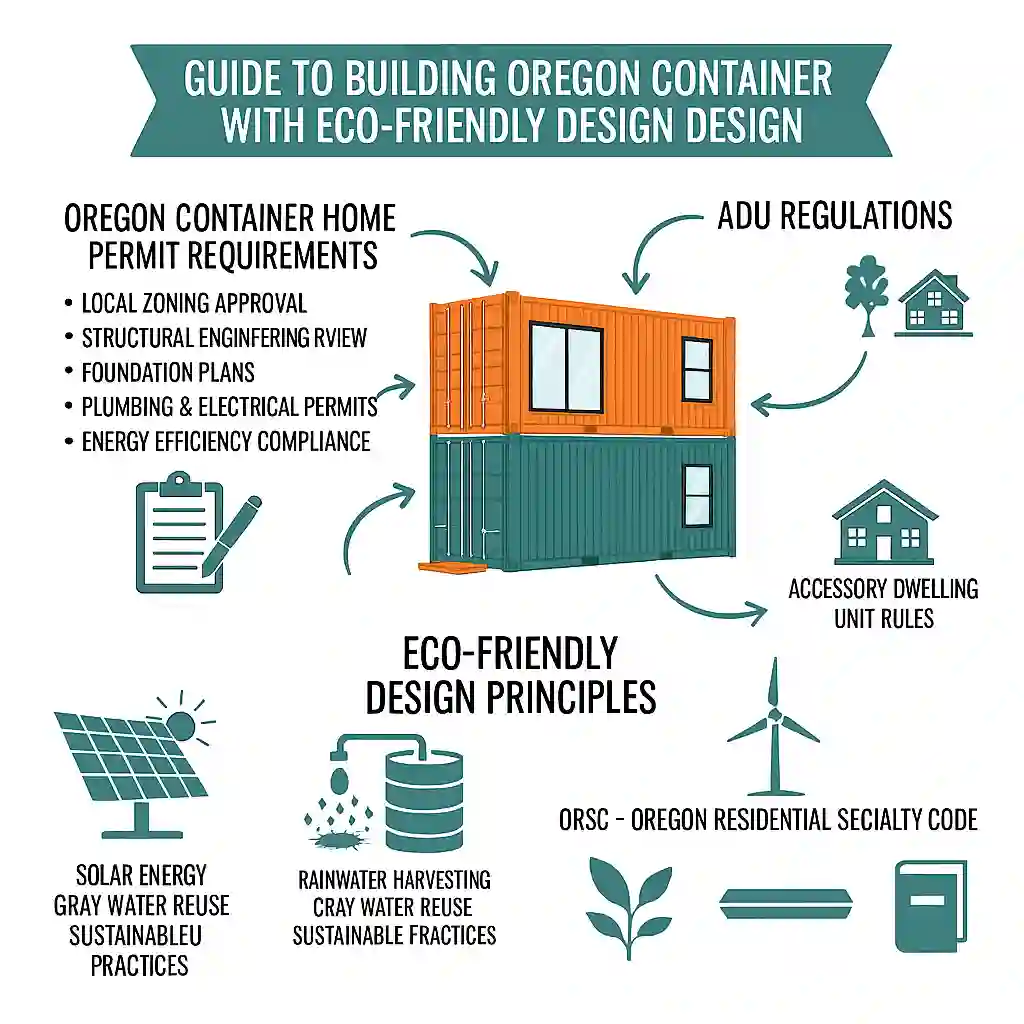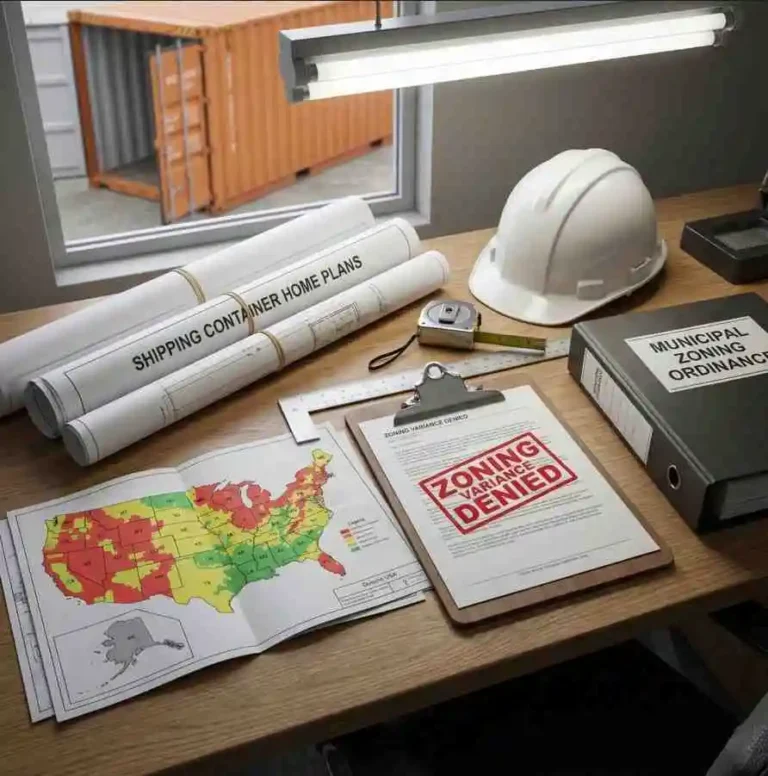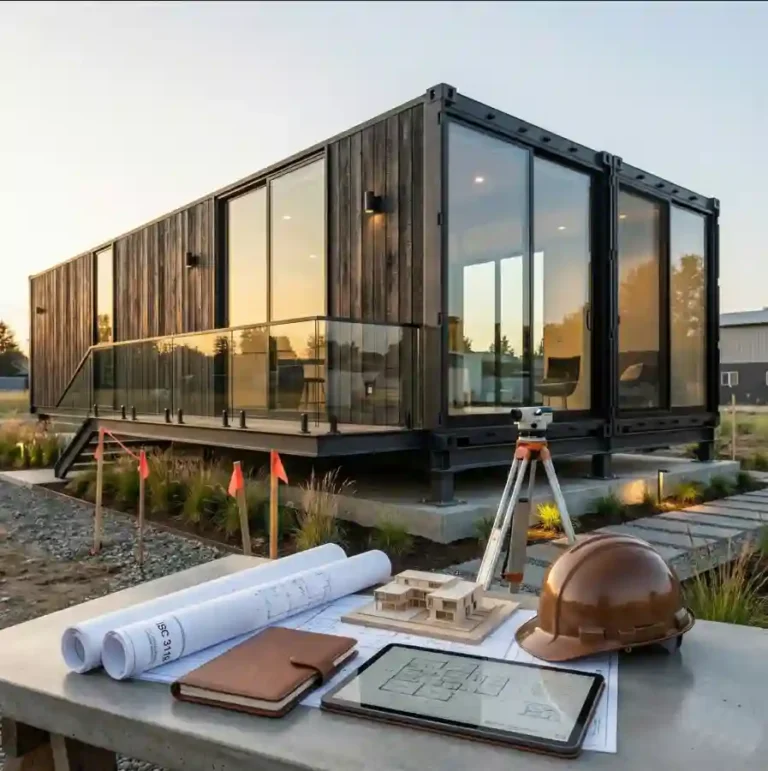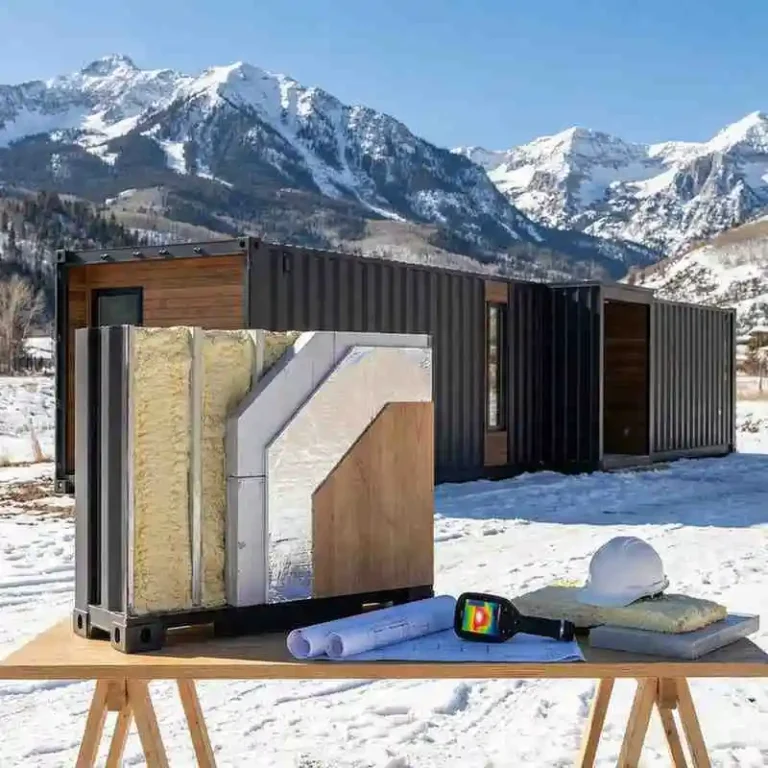The Ultimate 2025 Guide to Building Oregon Container Homes: From Eco-Codes to ADU Permits
Let’s walk through the specific Oregon Residential Specialty Code (ORSC), local zoning, and the exact steps to build your legal, sustainable container home in the Beaver State.
Oregon’s spirit of independence and deep appreciation for sustainability makes it a perfect match for innovative housing. It’s no surprise that oregon container homes are becoming an incredibly popular choice for builders seeking an eco-conscious, durable, and stylish alternative to traditional construction. From the vibrant streets of Portland to the high desert of Bend and the lush Willamette Valley, container building offers a unique path to homeownership.
But this path comes with a unique set of questions. Oregon, a state that prides itself on safety and environmental standards, has a robust and specific set of rules. You’re likely wondering: Are container homes even legal in Oregon? How do I handle the state’s tough energy codes? What about the boom in Accessory Dwelling Units (ADUs)? It can feel overwhelming, but we’re here to help. This guide is your trusted partner. We’ll demystify the process, translate the technical jargon, and show you a clear, step-by-step path forward. Let’s walk through this together and turn your vision into a code-compliant reality.
Are Oregon Container Homes Legal? The 2025 Reality
Let’s start with the most important question: Yes, building with shipping containers in Oregon is absolutely legal. However, they are not given a “free pass.” This is a positive thing, as it ensures your home is safe, efficient, and will hold its value.
Here’s the key mindset shift: Oregon building codes don’t have a chapter that says “Container Homes.” Instead, your project is seen as a custom-built, steel-framed structure that must meet the same high standards for safety, strength, and energy efficiency as any other new home. Your home will be regulated under the state’s comprehensive building code, not as some separate or lesser class of building.
The Two Layers of Regulation: State Code vs. Local Zoning
To have a successful project, you must satisfy two different sets of rules. Think of it this way:
- The State Building Code (The “How-To” Rules): This is the Oregon Residential Specialty Code (ORSC), which is managed by the Oregon Building Codes Division (BCD). This code dictates how you must build your home—the structural integrity, insulation levels, window sizes for egress, plumbing, and electrical. It’s all about safety and efficiency.
- Local Zoning Ordinances (The “What-and-Where” Rules): This is managed by your local city or county planning department (e.g., Portland Bureau of Development Services, Deschutes County Community Development). Zoning dictates what you can build on your property, where it can be placed (setbacks), how tall it can be, and its primary use (e.g., single-family home, ADU).
A common hurdle for beginners is finding land and then checking the zoning, only to discover their project isn’t allowed. Your first call should always be to your local planning department to understand the zoning rules for your specific parcel of land.
The “Container Code”: How the ORSC and IBC Regulate Your Build
Since the ORSC (Oregon’s version of the International Residential Code) doesn’t explicitly mention shipping containers, building officials look to its parent code, the International Building Code (IBC), for guidance. The 2021 IBC was a game-changer, as it introduced Section 3115: Intermodal Shipping Containers. This section formally recognizes containers and outlines the requirements for their use as a building material.
This is fantastic news for you. It gives code officials a clear set of rules to follow. Our permit-ready plans are engineered from the ground up to address these specific code points, which is why they are such a powerful tool in your permit application.
Key Code Requirements Your Plans Must Meet:
1. Structural Integrity & Modifications
A shipping container is incredibly strong when intact. The moment you cut a hole for a window or door, you change its structural dynamics. Your plans must show how you will compensate for those openings.
- The Code: The IBC and ORSC Chapter 3 (Building Planning) require your home to withstand all “loads”—this includes the weight of the roof (and snow!), the force of wind, and the seismic (earthquake) forces specific to your Oregon location.
- The Solution: Your plans must include detailed structural drawings showing steel reinforcements (like headers and posts) around all cutouts. This is a non-negotiable step that is reviewed and stamped by a local Professional Engineer (PE).
2. Habitability and Egress
A home must be safe and comfortable to live in. The code ensures this with minimum standards.
- Ceiling Height (ORSC R305.1): Habitable rooms must have a ceiling height of not less than 7 feet. This is why using High Cube (9’6″ tall) containers is critical. A standard 8’6″ container, after adding insulation and interior finishes, will fail this code requirement. All our plans specify High Cube containers for this reason.
- Egress (ORSC R310): Every bedroom must have at least one emergency escape and rescue opening (a window or door) with a minimum clear opening size. Our plans are designed with code-compliant egress windows in all sleeping areas.
3. Container Sourcing and Identification
You can’t just use any old container. The 2021 IBC requires that the container be identified for its original use (e.g., “one-trip” containers) and be free of significant damage. Your plans will specify the type and quality of container required for the build.
Oregon’s Eco-Mandate: Mastering Energy Efficiency (ORSC Chapter 11)
Oregon has some of the most robust energy efficiency standards in the country, and this is a major focus for building oregon container homes. The “steel box” nature of a container makes it a perfect conductor of heat and cold—a phenomenon known as thermal bridging. This is your biggest enemy in an eco-conscious state.
The code that governs this is ORSC Chapter 11: Energy Efficiency. This chapter dictates the minimum “R-value” (a measure of insulating power) required for your walls, roof, and floors.
Code-Compliant Insulation Solutions for Oregon:
To meet Oregon’s high standards, you must create a “continuous insulation” layer. This means wrapping the container in a thermal blanket, isolating the steel from the exterior climate.
| Insulation Type | Method | Pros | Cons |
|---|---|---|---|
| Spray Foam (Closed-Cell) | Exterior or Interior | Highest R-value per inch; acts as air/vapor barrier; completely stops thermal bridging. | More expensive; requires professional installation. |
| Rigid Foam Panels | Exterior (Continuous) | Excellent R-value; creates a continuous thermal break; DIY-friendly. | Requires careful taping of all seams to create an air barrier. |
| Insulated Panels (SIPs) | Framed Out | High R-value; fast installation. | Can be bulky and reduce interior space if not planned for. |
Our container home insulation guide provides a deeper dive, but for Oregon’s climate, a continuous exterior insulation method (like rigid foam) or a complete interior spray foam application is almost always the best and most compliant solution. This approach is strongly endorsed by efficiency programs like ENERGY STAR, which Oregon code officials respect.
The ADU Explosion: Building a Container Home ADU in Oregon
Oregon is a national leader in promoting Accessory Dwelling Units (ADUs). Laws like Oregon HB 2001 (passed in 2017) and subsequent legislation made it significantly easier for homeowners in most cities to add a second, smaller dwelling to their property. This has made container home ADUs an incredibly popular and practical option.
This is where your local zoning code is the most important document.
- Zoning rules will dictate the maximum size (e.g., 800-1,000 sq. ft.) of your ADU.
- They will define the “setbacks”—how far the unit must be from your property lines and primary home.
- They may require one off-street parking space, though many cities (like Portland) have eliminated this requirement to encourage density.
A 20ft or 40ft container often fits perfectly within these size and setback limits, making it a fantastic choice for a backyard rental unit, in-law suite, or home office. When you contact your local planning department, ask for their “ADU Checklist” or “ADU Application Packet.” This will be your roadmap for the zoning portion of your permit.
Our permit-ready plans can be a huge asset here. Instead of designing an ADU from scratch, you can present your local planners with a professional, code-compliant design that is ready for review, saving you time and money.
Foundations for Oregon’s Diverse Terrain: From Coast to Cascades
Your foundation is the critical link between your home and the land. Oregon’s geology is incredibly diverse, from the wet, softer soils of the coast to the rocky, volcanic soil of the high desert and the seismic zones of the Willamette Valley. Your foundation design is not a place to cut corners.
The code, specifically ORSC Chapter 4: Foundations, provides the requirements. It mandates that your foundation be designed to support all structural loads and resist soil movement (like from frost or earthquakes).
Common Foundation Types for Oregon Container Homes:
- Pier Foundation: This is often the most cost-effective and low-impact option. Concrete piers (or “sonotubes”) are poured deep into the ground (below the local “frost line”), and the container is then welded or bolted to steel plates on top of the piers. This is excellent for sloped lots and minimizes site disturbance.
- Slab-on-Grade: A traditional concrete slab. This provides a very stable, level base and can serve as the finished floor for your home. It’s a great option but requires a flat, well-prepared site.
- Basement/Crawl Space: While more complex, you can absolutely set a container home on a full basement or crawl space foundation. This gives you valuable extra space for storage or utilities.
No matter which type you choose, your local building department will require the foundation plan to be stamped by an Oregon-licensed Professional Engineer. This is a standard and crucial step. The PE will review your site’s soil report, check the local seismic and frost-depth requirements, and then approve (or “stamp”) the foundation design, giving you and the building inspector complete confidence. You can learn more in our complete guide to container home foundations.
Your 5-Step Permit Process for Oregon Container Homes
Let’s tie this all together into a straightforward, actionable plan. Here is the 5-step process you will follow to get your oregon container homes project approved.
Step 1: The Zoning Verification
Your Action: Call or visit your local city/county planning department. Bring your property’s address or tax lot number. Ask: “I’d like to build a [single-family home / ADU] on this lot. What are the zoning requirements for setbacks, height, and lot coverage? Are there any design review overlays?” Do not leave this step until you have a clear “Yes” or “No” and a list of the zoning rules.
Step 2: Assemble Your Plan Set
Your Action: This is where we come in. You start with one of our permit-ready plan sets. This gives you the core architectural, structural, and MEP (mechanical, electrical, plumbing) drawings that are designed to meet IRC/ORSC standards. This is the professional package that shows officials you are serious and prepared.
Step 3: Partner with a Local Professional Engineer (PE)
Your Action: This is a crucial collaborative step. You will hire an Oregon-licensed PE. They will review our plans and adapt them for your exact site. They will add the site-specific calculations for your local seismic zone, wind speed, snow load, and soil type. Their official “stamp” on the plans is the key that unlocks the building department’s approval. It’s a non-negotiable step that ensures your home is safe for your specific location.
Step 4: Submit Your Application
Your Action: You or your builder will compile the full permit package. This typically includes:
- The PE-stamped plan set (multiple copies).
- A “site plan” showing the house’s location on your lot.
- Engineering calculations from your PE.
- Your completed permit application form and fees.
Step 5: The Plan Review Process
Your Action: Wait patiently. A “plan checker” at the building department will review your entire submission to ensure it complies with the ORSC. If they have questions, they will issue “corrections” (this is normal!). Your PE will review the corrections, update the plans, and resubmit. Once all corrections are addressed, they will issue your building permit. This is a positive, collaborative process designed to ensure your ultimate success and safety.
Local Zoning Deep Dive: Portland vs. Bend vs. Eugene
While the state-level ORSC provides a uniform building code, the local-level zoning rules can vary significantly. Here’s a brief overview of what to expect in Oregon’s key areas.
Portland (Multnomah County)
Portland is arguably the most ADU-friendly city in the nation. The Bureau of Development Services (BDS) has a very clear and streamlined process.
- ADUs: Portland has actively encouraged ADUs to increase housing density. They have waived system development charges (SDCs) for many ADUs in the past (check for current status) and have no off-street parking requirements for them.
- Eco-Focus: Expect a strong focus on energy efficiency and stormwater management (e.g., managing roof runoff on-site).
- The Vibe: Very progressive and open to alternative building methods, as long as your plans are professional and complete.
Bend (Deschutes County)
Bend has seen explosive growth, and housing is a top priority. The Community Development Department is busy, so having a complete, professional plan set is essential to avoid delays.
- Climate: The high desert climate means a greater focus on insulation (hot days, cold nights) and significant snow load requirements for your roof structure, which your PE will need to calculate.
- ADUs: Bend is also very ADU-friendly, seeing them as a key solution to the housing crunch. They have clear, published guidelines.
- The Vibe: Professional and code-focused. They’ve seen it all, so bring your PE-stamped, “buttoned-up” plans.
Eugene (Lane County)
Eugene shares a strong sustainability ethos with Portland and has a long history of supporting innovative and green building.
- Eco-Focus: Expect a receptive audience for eco-friendly features like green roofs, solar, and rainwater catchment, but be prepared to show how they integrate with code requirements.
- ADUs: Like Portland, Eugene has clear and supportive ADU regulations to encourage infill development.
- The Vibe: Collaborative and eco-conscious. They are often willing to work with you on unique projects, provided you are following the core safety principles of the ORSC.
For more information directly from the state, the Oregon Building Codes Division (BCD) residential structures page is an excellent high-level resource, and for the foundational codes, the International Code Council (ICC) website is the source of truth.
Remember, this is a general guide. You must do the specific research for your jurisdiction. Our general building codes guide can also provide more context.
❓ Frequently Asked Questions
How much do Oregon container homes cost in 2025?
This is the most common question, and the answer depends heavily on your location, finishes, and how much work you do yourself. As a rough estimate, you can break it down into several parts:
- Land: This is the biggest variable. A lot in Portland is vastly different from a rural parcel in Eastern Oregon.
- Plans & Permits: Our permit-ready plans are a fixed, low cost. Your PE stamp will add $1,500 – $4,000. Permit fees from your city/county can be several thousand dollars more.
- Container: A “one-trip” High Cube container will cost between $4,000 – $7,000, plus delivery.
- Site Prep & Foundation: Depending on the type (pier vs. slab), this can range from $10,000 to $30,000+.
- Build-Out: This includes insulation, framing, electrical, plumbing, and all finishes. For a DIY build, this could be $50,000. For a contractor-built home, it will be $150,000 or more.
What is the difference between the ORSC and the IRC?
This is a great question. The International Residential Code (IRC) is a “model code” developed by the ICC. It’s a template for best practices in home construction. The Oregon Residential Specialty Code (ORSC) is Oregon’s own customized version of the IRC. Oregon takes the IRC and makes specific amendments to it, making it stricter in some areas (like energy efficiency and seismic requirements) to match the state’s specific climate and geological needs. When you build in Oregon, you are building to the ORSC, which is the law of the land.
Do I need an architect for my container home in Oregon?
Not necessarily, but you must have a Professional Engineer (PE). An architect is primarily focused on design, aesthetics, and spatial flow. A structural engineer (PE) is focused on safety, structural integrity, and code compliance. Your local building department will not approve your plans without a PE’s stamp. Our plans provide the “architectural” component—the beautiful, functional design—and the core structural details. You then take these plans to your local PE for that final, site-specific review and stamp. This process saves you thousands compared to hiring an architect to design a custom home from scratch.
Can I build a container home in a rural Oregon county?
Yes, but the challenge in rural Oregon is often zoning, specifically “Exclusive Farm Use” (EFU) zones. EFU land is heavily protected for agricultural use, and building a new dwelling on it can be very difficult, often requiring you to prove you are engaged in active farming. If you are looking at rural land, make sure it is zoned for residential use (e.g., “Rural Residential”) or that you have a clear understanding of the EFU “template test” for your county. Once you’ve cleared the zoning hurdle, the building process is the same: you’ll follow the ORSC and need a PE-stamped plan.
How do I handle seismic requirements for Oregon container homes?
This is entirely the job of your Professional Engineer, and it’s one of the main reasons they are essential. The Willamette Valley, in particular, in a high seismic zone. Your PE will do two key things:
- Foundation Design: They will ensure the foundation is designed to handle ground-shaking forces.
- Connections: They will specify exactly how your container home must be connected to the foundation (e.g., the specific type and schedule of welds or bolts) to ensure it doesn’t shift or detach during an earthquake.
Ready to Start Your Oregon Build?
The first step to a smooth permit process is a professional, code-compliant plan. Browse our collection of permit-ready container home plans and find the perfect design for your Oregon project.
Browse All PlansIf you find a plan you love but need to adjust it for your local climate or personal needs—such as moving a window or adding a door—our team can help. We offer a professional plan modification service after purchase. Just contact us for a personalized quote!
Important: Our plans are permit-ready but require review and stamping by a local licensed Professional Engineer (PE) in your jurisdiction. Final approval is subject to local building codes and regulations. We recommend consulting your local building department to verify all requirements.
Financial Disclaimer: Costs vary significantly by location, site conditions, and material choices. These are estimates for planning purposes only.
Refund Policy: Due to the digital nature of our plans, all sales are final. Please review our Refund Policy for details.









