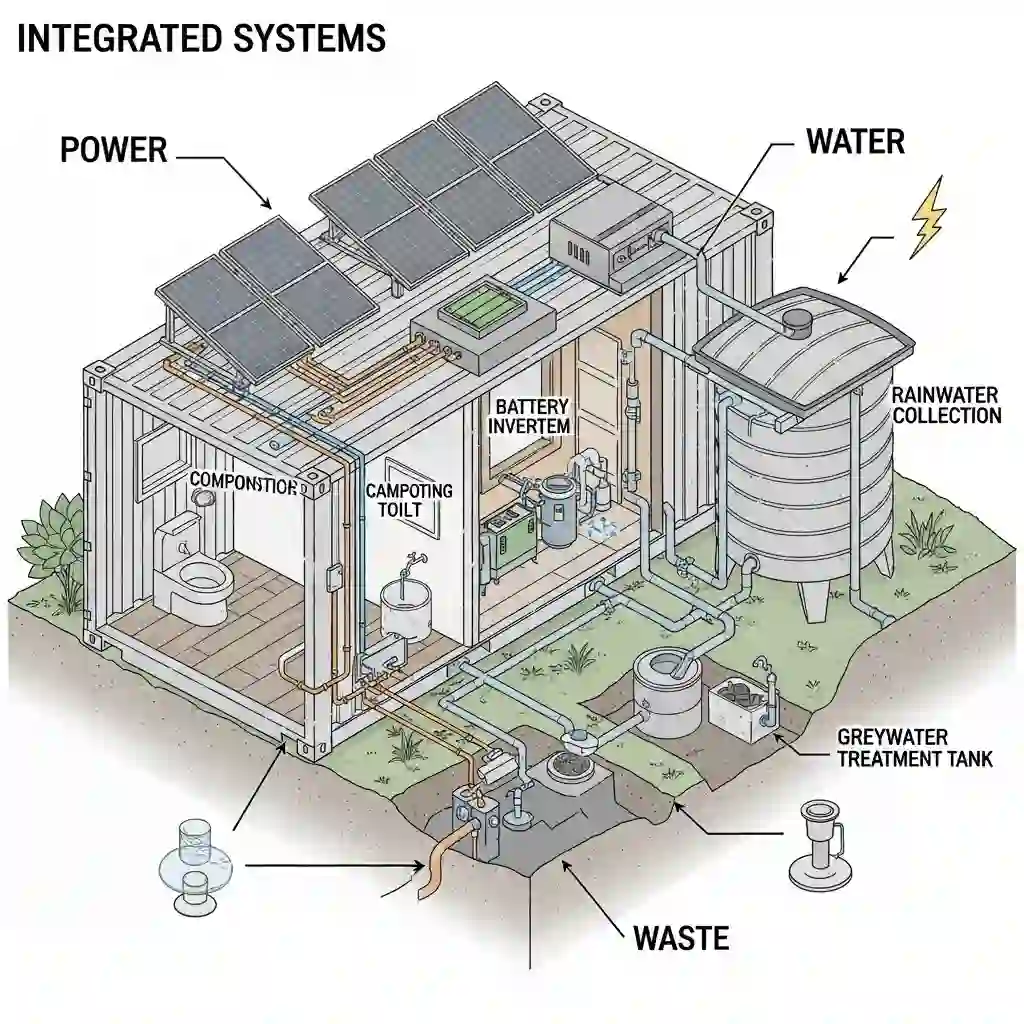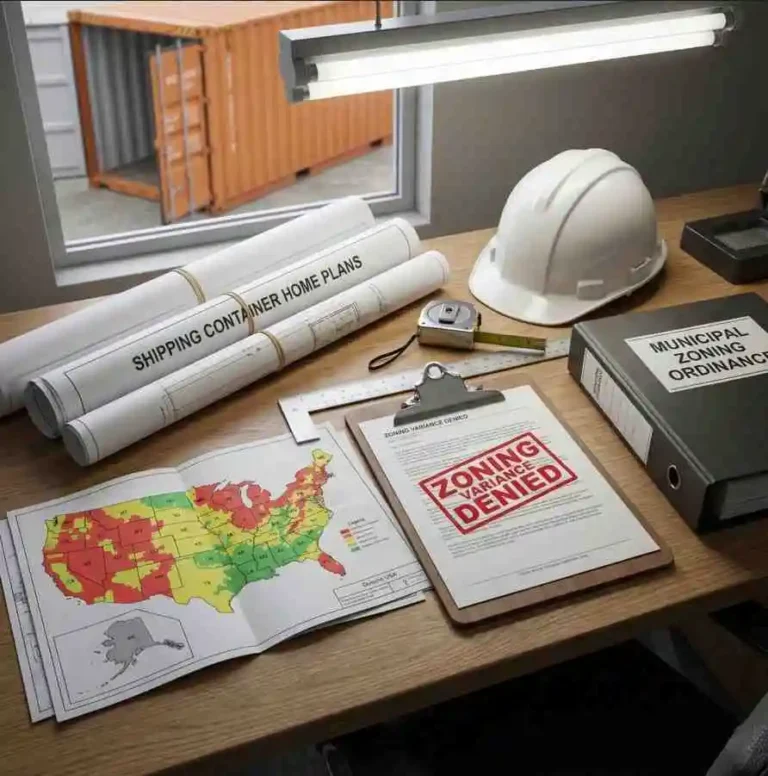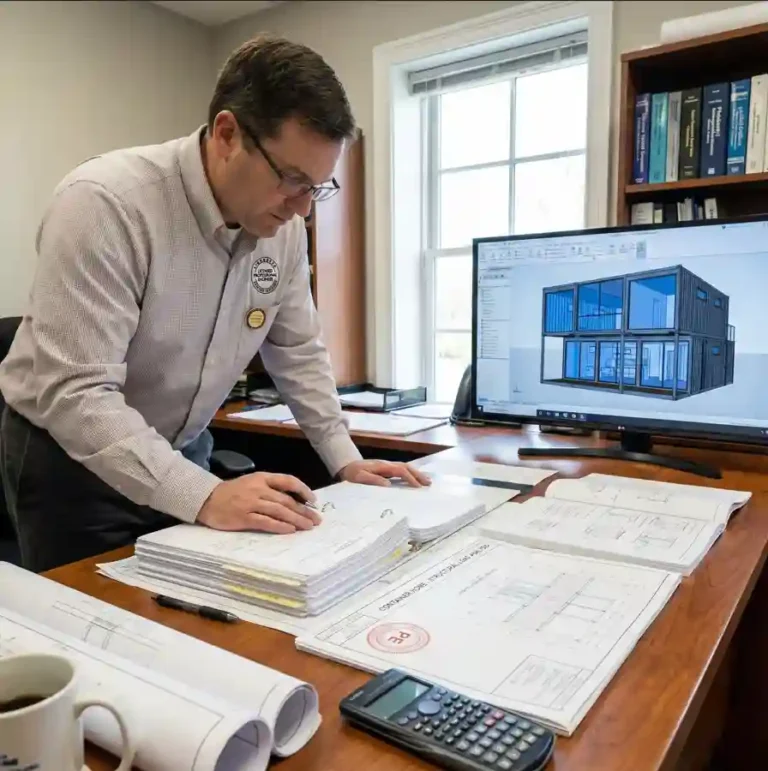The Complete Guide to Off-Grid Container Home Systems & Permit Considerations
Engineering independence: How to design, size, and permit a self-sufficient container dwelling without violating the International Residential Code.
The allure of an off grid container home is undeniable. It represents ultimate freedom: freedom from utility bills, freedom from grid dependence, and often, the freedom to build on remote, affordable land where power lines simply don’t reach. However, for the structural engineer and the building inspector, “off-grid” does not mean “off-code.” In fact, building a legal, insurable, and safe off-grid dwelling is often more technically rigorous than connecting to municipal services. You are effectively becoming your own utility company, taking full responsibility for the generation of power, the sourcing of potable water, and the sanitary disposal of waste.
Many aspiring builders mistakenly believe that going off-grid allows them to bypass building permits. This is a dangerous myth. While you may be disconnecting from the electrical grid, you are still subject to the International Residential Code (IRC), local zoning ordinances, and crucial health department regulations regarding sanitation. A code-compliant off grid container home requires integrated systems design where structural loads (like roof-mounted solar arrays), mechanical needs, and plumbing realities intersect. This guide will walk you through the engineering and permitting requirements for the three pillars of off-grid living: Power, Water, and Waste.
1. Off-Grid Power: Solar, Batteries & The IRC
In an off grid container home, your power system is the heartbeat of the structure. It is not enough to simply buy a few panels and a battery; you must demonstrate to the building official that your system complies with IRC Chapter 23 (Solar Thermal) and the electrical provisions referenced in IRC Chapter 34 (which often defers to the National Electrical Code/NFPA 70). The 2021 IRC has introduced specific sections regarding solar energy systems (Section R324) and energy storage systems (Section R328) that directly impact your container design.
Rooftop Solar Loading & Structural Integrity
Containers are designed to carry load at their corners, not necessarily on their corrugated roofs. When you add a photovoltaic (PV) array, you are altering the load path. IRC Section R324.4.1 explicitly states that rooftop-mounted photovoltaic panel systems shall be designed to structurally support the system and withstand applicable gravity loads. This means your container’s roof structure must be analyzed for:
- Dead Load: The weight of the panels, racking, and mounting hardware.
- Live Load/Snow Load: The panels must support snow loads just like the roof itself. Furthermore, the rack system can create snow drifts, increasing the localized load on specific roof corrugations.
- Wind Uplift: Solar panels act as sails. IRC R324.4.1.2 requires that the system be designed to resist component and cladding loads adjusted for height and exposure. For a container home, mechanical attachment to the roof often requires penetrating the steel skin, which introduces waterproofing challenges. We typically recommend a racking system that spans the width of the container to rest on the rigid top rails, rather than point-loading the weak roof metal.
Energy Storage Systems (ESS)
Batteries are no longer just a garage accessory; they are a regulated building component. IRC Section R328 governs Energy Storage Systems (ESS). If you are using Lithium-Ion batteries (the industry standard), you must adhere to strict placement rules to prevent fire hazards.
- Location: ESS can be installed in detached garages, attached garages (separated by drywall), or outdoors. They cannot be installed in sleeping rooms or closets opening directly into sleeping rooms.
- Protection from Impact: If your batteries are in a garage area where a vehicle could hit them, IRC R328.8 requires approved barriers (bollards or wheel stops).
- Ventilation: If your battery chemistry produces hydrogen (like some lead-acid setups) or other flammable gases, IRC R328.9 mandates mechanical ventilation in accordance with Section M1307.4.
📖 View IRC R328.4 Locations for ESS
R328.4 Locations. ESS shall be installed only in the following locations:
- Detached garages and detached accessory structures.
- Attached garages separated from the dwelling unit living space in accordance with Section R302.6.
- Outdoors or on the exterior side of exterior walls located not less than 3 feet (914 mm) from doors and windows directly entering the dwelling unit.
- Enclosed utility closets, basements, storage or utility spaces within dwelling units with finished or noncombustible walls and ceilings…
ESS shall not be installed in sleeping rooms, or closets or spaces opening directly into sleeping rooms.
Backup Generators
Off-grid usually implies a backup generator for extended cloudy periods. IRC Section R329 requires that stationary engine generators be listed in accordance with UL 2200. Crucially, the connection to your wiring system must be done via a listed transfer switch. This prevents “back-feeding” power, which could be dangerous, although less of a concern if you are physically disconnected from the grid. However, the inspector will still look for this isolation to ensure the safety of the home’s internal wiring.
2. Water Systems: Rainwater Harvesting & Wells
Water security is the second pillar of your off grid container home. While drilling a well is the standard solution, many container builds utilize the large roof surface area for rainwater harvesting. The 2021 IRC has vastly expanded its coverage of non-potable water systems in Chapter 29.
Non-Potable Rainwater Collection (IRC P2912)
If you plan to use rainwater for flushing toilets or irrigation, the code is very prescriptive. IRC Section P2912 outlines the requirements for collection and conveyance. Key components include:
- Debris Excluders: Downspouts must have filters to prevent leaves and rodents from entering the storage tank.
- Signage: Any outlet (spigot) supplied by non-potable water must be labeled: “CAUTION: NONPOTABLE WATER. DO NOT DRINK”.
- Backflow Protection: Even if you are off-grid, if you have a backup water connection (like a truck fill), you must protect against backflow.
Potable Rainwater (Whole-House Use)
Using rainwater for showers, sinks, and drinking is stricter. The IRC does not explicitly cover the treatment standards for potable rainwater in detail; it defers to local health codes. However, the plumbing system itself must still meet IRC Chapter 29. Generally, a potable system requires:
- First Flush Diverter: To route the initial dirty runoff away from the tank.
- Sediment Filtration: A series of filters (e.g., 50-micron down to 5-micron).
- Disinfection: Ultraviolet (UV) light or chlorination to kill bacteria.
- Pressure Tank & Pump: To provide the standard 40-60 psi required for modern fixtures.
| Water Source | Regulatory Authority | Primary Code Constraint | Cost Impact |
|---|---|---|---|
| Well | State/County Health Dept | Setback distances from septic | High (Drilling + Pump) |
| Rainwater (Non-Potable) | Building Dept (IRC P2912) | Tank sizing & labeling | Medium (Tank + Piping) |
| Rainwater (Potable) | Health Dept + Building Dept | Filtration certification | High (Filtration + Testing) |
| Hauled Water | Local Jurisdiction | Tank approved for potable use | Low CapEx / High OpEx |
3. Waste Disposal: Septic & Composting Solutions
The most common hurdle for an off grid container home is wastewater. IRC Section P2602.1 mandates that every building with plumbing fixtures must connect to a public sewer or an approved private sewage disposal system. Since you are off-grid, you fall under “Private Sewage Disposal,” often regulated by IRC Appendix I or, more commonly, state-specific health codes.
Standard Septic Systems
A standard gravity-fed septic system requires a “perc test” (percolation test) to ensure the soil can absorb the effluent. If you are building on rocky or clay-heavy terrain—common for off-grid sites—you may need an engineered mound system, which can cost upwards of $20,000. Your container’s foundation design must account for the sewer exit pipe’s elevation relative to the septic tank inlet to ensure proper slope (1/4 inch per foot).
Composting Toilets & Graywater
Many off-gridders prefer composting toilets to save water and avoid expensive septic systems. The code accepts this, but with caveats:
- NSF 41 Certification: Most jurisdictions require composting toilets to be listed under NSF/ANSI Standard 41.
- Graywater Requirement: Even if you compost your “blackwater” (toilet waste), you still produce “graywater” from sinks and showers. IRC Section P3009 allows for graywater subsurface irrigation systems, but it prohibits discharging graywater directly to grade. You usually still need a small septic tank or a specialized graywater filtration trench.
4. The Thermal Envelope: Efficiency as a System
In an off grid container home, energy efficiency is not just about being green; it’s about economics. Every watt of heat you lose through the walls is a watt your solar system must generate and your batteries must store. Shipping containers are naturally conductive steel boxes; without aggressive insulation, they are thermal disasters.
Insulation & R-Values
To meet IRC Chapter 11 (Energy Efficiency), you typically need R-20 to R-30 in the walls, depending on your climate zone. Since container walls are thin, achieving this often requires a mix of closed-cell spray foam (which also acts as a vapor barrier) and exterior continuous insulation.
For off-grid builds, we recommend exceeding code minimums. A “Passive House” approach—using super-insulation and airtight construction—can reduce your heating and cooling load by 80%, drastically shrinking the size (and cost) of the solar array required.
5. The Permitting Roadmap for Independent Living
Permitting an off grid container home requires a specific sequence of operations. You cannot simply submit architectural plans; you need a systems-level approval.
Step 1: Land Feasibility (Zoning)
Before you design, check if your zone allows “accessory dwelling units” (if this is a secondary structure) or if there are minimum square footage requirements. Verify that “grid-tied” connections are not mandatory. Some municipalities require a grid connection for a Certificate of Occupancy.
Step 2: Health Department (Sanitation)
Obtain your septic or alternative waste system permit first. The building department often will not review your building plans until they see the “Improvement Permit” (IP) or “Construction Authorization” (CA) for the septic system.
Step 3: The Building Permit
Submit your container home plans. Ensure your plans explicitly detail:
- Structural Engineering: Stamped plans showing the container can handle snow/wind loads and the added weight of rooftop solar.
- Electrical Diagrams: Line diagrams for the solar/battery system, showing disconnects, grounding, and overcurrent protection.
- Plumbing Isometrics: Showing the supply and waste lines, even if supplied by a tank.
Go Off-Grid with Confidence
Don’t guess at the codes. Start with plans designed for independence.
Browse Off-Grid Ready PlansIf you find a plan you love but need to adjust it for your local climate or personal needs—such as moving a window or adding a door—our team can help. We offer a professional plan modification service after purchase. Just contact us for a personalized quote!
Disclaimer: This guide provides an overview of the International Residential Code (IRC) provisions related to off-grid systems. Local amendments and soil conditions vary significantly. Always consult with your local building department and health department before beginning construction.









