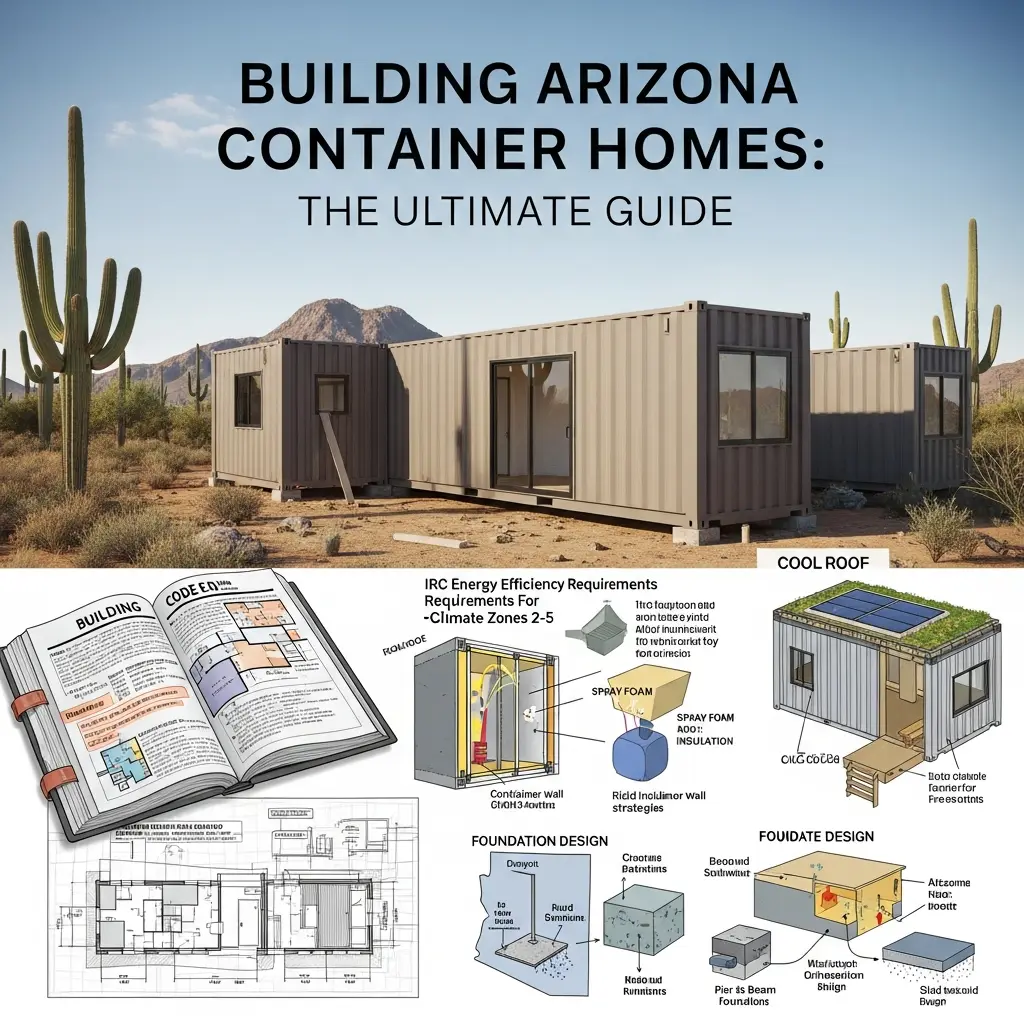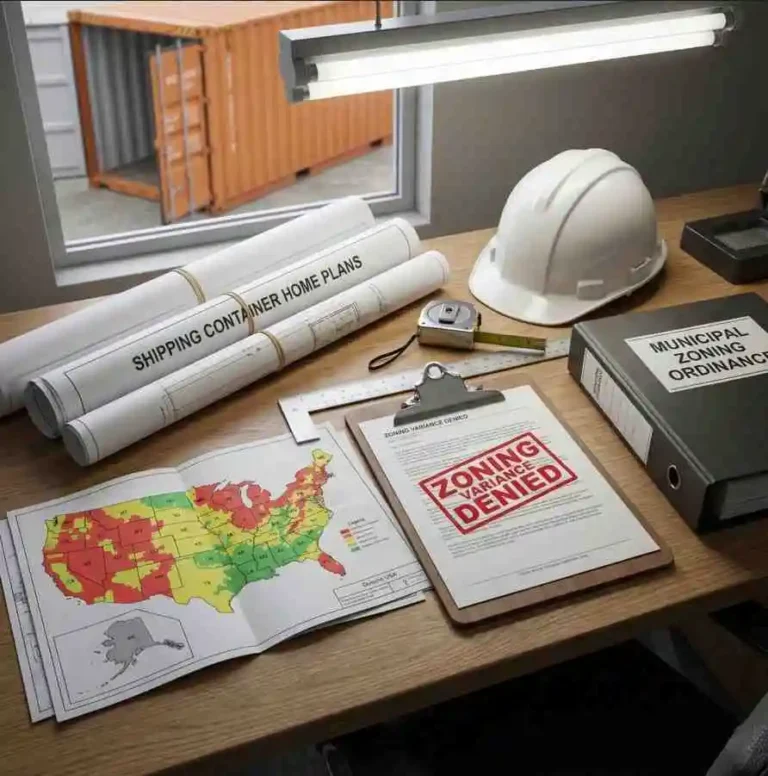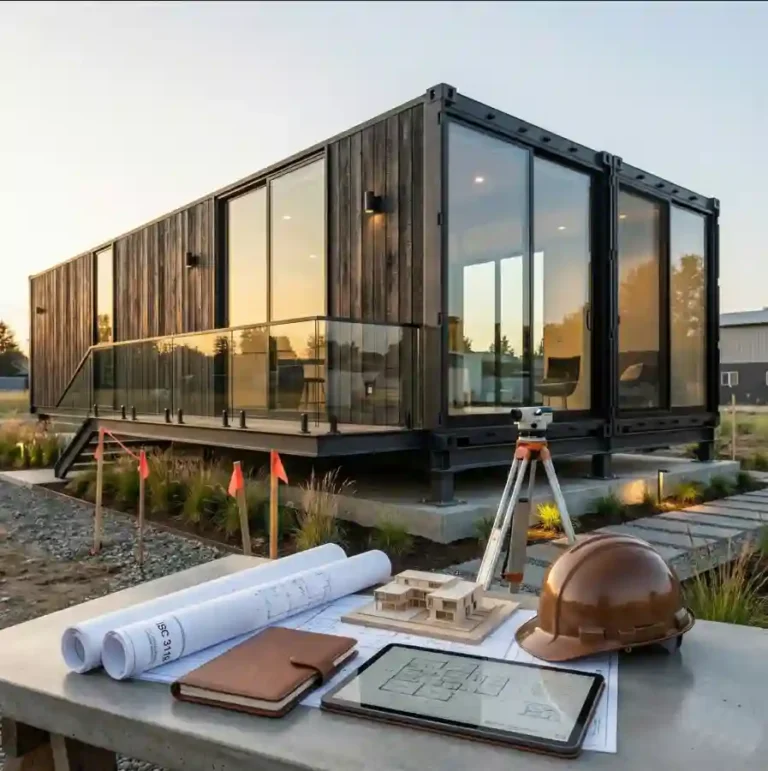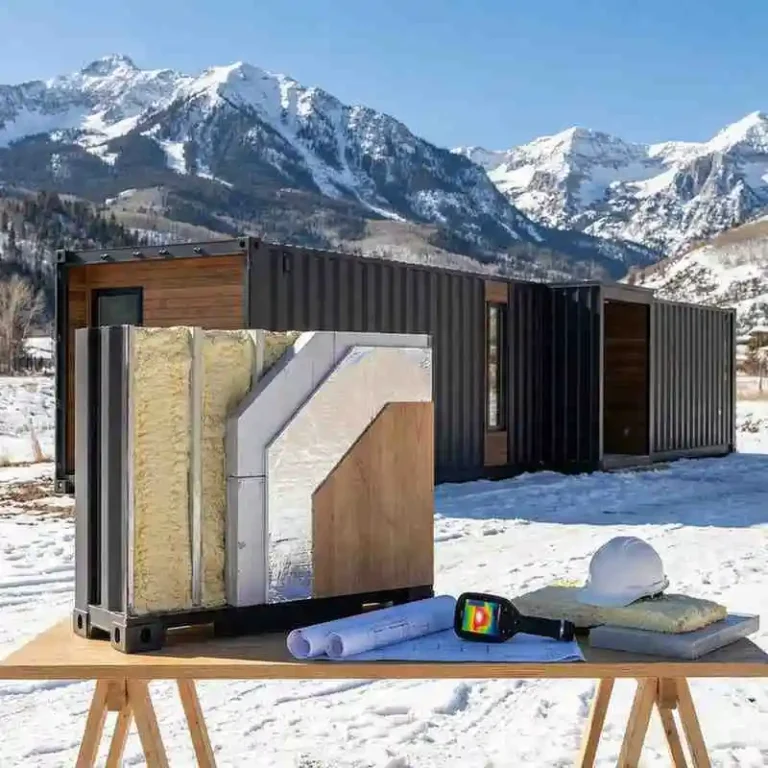Arizona Container Homes: The Ultimate Guide to Code-Compliant, Cool-Climate Design
Let’s walk through the specific challenges and smart solutions for building a legal, comfortable, and energy-efficient container home in the Grand Canyon State.
Building a container home in Arizona is a dream for many. The sharp, modern aesthetic of a steel structure set against the stunning backdrop of a Sonoran Desert sunset or the cool pines of the high country is undeniably appealing. But let’s be honest: building a home inside a “metal box” in one of the most extreme climates in the country presents a unique set of challenges. The dream of building arizona container homes can quickly become a costly nightmare if not approached with a deep understanding of building science and local codes. The uninsulated steel that makes containers so durable also acts as a perfect conductor, rapidly transferring scorching summer heat inward or bleeding warmth during a Flagstaff winter.
This is where “code-compliant design” becomes more than just a buzzword; it’s the critical framework for your success. We are here to be your trusted partner on this journey. This ultimate guide is designed to demystify the process, empower you with knowledge, and walk you through the specific engineering and code requirements you’ll need to master. Together, we’ll explore Arizona’s varied climate zones, the non-negotiable building codes, and the advanced strategies—from insulation to “cool roofs”—that make a container home not just viable, but truly comfortable and energy-efficient in the Grand Canyon State.
The Arizona Conundrum: Opportunity vs. Extreme Climates
Arizona’s allure is undeniable, with its vast landscapes and independent spirit. It’s a place that attracts innovators and pioneers, making it a philosophical perfect match for the container home movement. However, the environment itself is the single greatest factor you must design for. A common mistake is thinking of Arizona as one single, hot desert. In reality, it’s a state of extreme climatic diversity.
A home built for the blistering 115°F heat of Phoenix would be woefully unprepared for a snowy 15°F night in Flagstaff. The International Residential Code (IRC) recognizes this by dividing the state into several distinct climate zones, each with its own set of building requirements. Understanding your specific zone is the first and most crucial step in your design process.
Understanding Arizona’s Two “Climate States”
To simplify, let’s think of Arizona as two broad regions:
- The Low Desert (Zones 2 & 3): This region includes the major metropolitan areas of Phoenix (Maricopa County, Zone 2) and Tucson (Pima County, Zone 2), as well as surrounding areas like Yuma and Kingman (Zone 3). Here, the primary engineering challenge is heat rejection. Your home is an island in a sea of heat, and the sun is a relentless force trying to breach your walls and roof. Your design must be an impenetrable fortress against thermal gain.
- The High Country (Zones 4 & 5): This region covers the northern and eastern parts of the state, including Flagstaff (Coconino County, Zone 5), Prescott (Yavapai County, Zone 4), and the White Mountains. Here, you face a four-season climate. While summer can be warm, the primary challenge is heat retention in winter. You must design for significant snowfall (snow load) and prevent pipes from freezing, all while still managing moderate summer heat.
A container home can be built to excel in both environments, but the “how” is completely different. A design for Flagstaff will prioritize massive R-value and air-tightness for winter, while a Phoenix design will focus on reflective surfaces and extreme solar heat gain control.
Are Container Homes Legal in Arizona? The Code-Compliant Answer
Let’s clear this up immediately: Yes, container homes are absolutely legal in Arizona. However, they are not in a special, unregulated category. This is a common hurdle for many new builders. You cannot simply buy a container, place it on your land, and call it a home.
Your container home project will be treated by law exactly like any other new, site-built home. This is a good thing! It means your home will be safe, durable, and hold its value. It must comply with the same set of rules that all new construction follows, which is primarily the International Residential Code (IRC), which Arizona has adopted at the state level.
Navigating Key Arizona Code Requirements (IRC & Local Amendments)
When you submit your plans to the building department, they will be checking for compliance with several key chapters of the IRC. While our comprehensive building codes guide goes into national details, here are the chapters that are especially critical for Arizona:
- Chapter N11 (Energy Efficiency): This is the big one for Arizona. This chapter dictates the minimum R-values for insulation (walls, roof, floor), the maximum U-factor (for windows), and the all-important Solar Heat Gain Coefficient (SHGC) to block sun-driven heat. We will cover this in-depth in the next section.
- Chapter R4 (Foundations): This governs the design of your foundation to safely support the home and resist soil movement. This is critical given Arizona’s expansive clay soils.
- Chapter R3 (Building Planning): This includes requirements for minimum room sizes, ceiling heights (why High Cube containers are often preferred), and egress (fire escape) windows.
- Chapter R9 (Roof Assemblies): This details requirements for roofing materials and, in the high country, how to manage snow loads.
Finally, while the IRC provides the baseline, each county and city (like Phoenix, Tucson, or Flagstaff) can add its own amendments. These are typically administrative or address a very specific local concern (like wildfire resistance or hillside development). Your first call should always be to your local building department to ask for their specific residential construction checklist.
Mastering the “Metal Box”: Beating the Heat with Code-Compliant Insulation
This is the single most important section for building successful Arizona container homes. A steel container has an R-value of less than 1. An uninsulated container in the Phoenix sun can reach internal temperatures of 150°F or more. Your insulation strategy is not an add-on; it is the core of your design.
Your enemy has two names: conduction (heat passing directly through the walls) and thermal bridging (heat bypassing your insulation by traveling along conductive materials, like steel studs or the container’s ribs).
Step 1: Know Your Climate Zone (IRC Chapter N11)
As we discussed, IRC Chapter N11 (Energy Efficiency) is your rulebook. It mandates specific insulation levels based on your climate zone. Failing to meet these minimums means your plans will be rejected.
Here is a simplified table of the 2018 IRC requirements for Arizona’s climate zones. (Note: Your local jurisdiction may have adopted a newer version or have stricter amendments. Always verify!)
| Climate Zone | Major Cities / Counties | Roof R-Value (Min) | Wall R-Value (Min) | Window U-Factor (Max) | Window SHGC (Max) |
|---|---|---|---|---|---|
| Zone 2 | Phoenix, Tucson, Yuma | R-38 | R-13 | 0.40 | 0.25 |
| Zone 3 | Kingman, Safford | R-38 | R-20 | 0.35 | 0.25 |
| Zone 4 | Prescott, Payson, Benson | R-49 | R-20 | 0.35 | 0.40 |
| Zone 5 | Flagstaff, Williams | R-49 | R-20 + R-5 (cont.) | 0.32 | No Requirement |
R-20 + R-5 means R-20 insulation in the cavity and R-5 of continuous insulation on the exterior to block thermal bridging.
A Critical Detail on SHGC: Notice the Solar Heat Gain Coefficient (SHGC) requirement of 0.25 for Zones 2 and 3. This is one of the most important and non-negotiable numbers for the low desert. It means your windows must be specifically designed to block the sun’s heating rays. For high-authority information, we recommend consulting the International Code Council (ICC) directly for the latest code adoptions.
Step 2: Choose Your Insulation Strategy (The Right Way)
Meeting these R-values in a container’s thin walls is tricky. You have three primary options, and one is clearly superior for this climate.
- Good: Interior Spray Foam (Closed-Cell): This is a very common method. Closed-cell spray foam (CCSF) provides a high R-value (around R-6 to R-7 per inch), acts as an air barrier, and controls condensation. To meet R-20, you would need 3-4 inches, which eats into your interior space. Its main weakness? It does not solve thermal bridging through the steel ribs.
- Better: Interior Framing with Batt Insulation: You can build a 2×4 or 2×6 wall on the inside of the container and fill it with batt insulation. This is often cheaper, but it’s difficult to get a perfect air seal, and you sacrifice significant interior floor space. This is a complex topic we cover in our full container home insulation guide.
- Best: Exterior Insulation (“Outsulation”): This is the gold standard of building science and the solution we highly recommend for Arizona. With this method, you apply all your insulation (like rigid foam boards or spray foam) to the outside of the container. You then cover this insulation with your final siding (stucco, wood, metal, etc.). This approach completely blankets the container, eliminating all thermal bridges and maximizing your interior space. It’s the most effective, efficient, and code-compliant solution for an extreme climate.
Beyond R-Value: Advanced Cooling Strategies for Arizona Container Homes
Insulation is your first line of defense, but in Arizona, it’s not enough. You need a holistic design that works with the environment. True code-compliant and comfortable design incorporates passive strategies to reduce the load on your HVAC system (a key part of your home’s utility systems).
The Power of a “Cool Roof” (Solar Reflectance)
The flat, expansive steel roof of a container is its most sun-exposed surface. Painting it black is a recipe for disaster. A “cool roof” is a roofing system with high solar reflectance, meaning it reflects a significant portion of sunlight and heat away from the building.
A simple, highly reflective white elastomeric coating can reduce a roof’s surface temperature by over 50°F, dramatically cutting your cooling costs. This isn’t just a “nice to have”; in many parts of Arizona, a minimum Solar Reflectance Index (SRI) is encouraged or even mandated by local energy codes. For more on this, the U.S. Department of Energy provides excellent resources on the benefits and cost savings of cool roofs.
Windows & Glazing: Your Biggest Heat Gain
As we saw in the code table, your windows are critical. That tiny SHGC number (0.25) means you must source windows with high-performance, low-e coatings specifically designed for hot climates. Without this, your windows become giant radiators, pouring heat into your home all day, even if your walls are perfectly insulated.
Pro-Tips for Arizona Fenestration
- Go Beyond Code: Look for windows from ENERGY STAR‘s “Southern” or “South-Central” climate zone recommendations.
- Size and Orientation Matter: Minimize large windows on the east and west-facing walls, which get the most intense, low-angle sun. Prioritize north-facing windows for light with no direct heat, and use properly-sized overhangs for south-facing windows.
- Shade is Your Friend: Use exterior shades, deep overhangs, or porches to stop the sun before it even hits the glass. This is far more effective than interior blinds.
Strategic Ventilation and Home Orientation
Whenever possible, orienting your container home on a north-south axis can significantly reduce heat gain. This presents the short, narrow ends to the intense rising and setting sun (east/west) and the long sides to the more manageable north and south sun.
Designing for cross-ventilation, especially in the high country, can allow you to use “free” cooling during mild shoulder seasons or cool nights, reducing your reliance on expensive air conditioning.
Building a Solid Base: Foundations for Arizona’s Challenging Soil
Your beautiful, cool container home needs to rest on a solid base. Arizona’s soil presents its own challenge: expansive clay. This soil acts like a sponge, swelling dramatically when wet (during monsoons) and shrinking just as dramatically when dry, exerting immense force that can crack traditional foundations.
Your foundation design is governed by IRC Chapter R4 (Foundations). More importantly, IRC Section R401.4 requires a soil investigation report for sites with a history of expansive soils. In almost all of Arizona, this means you will need to partner with a local geotechnical engineer to test your soil and a structural engineer to design the foundation based on that report.
Common Foundation Types for Arizona Container Homes
Your engineer will likely recommend one of these solutions, which we cover in-depth in our guide to foundation options:
- Post-Tensioned Slab-on-Grade: This is a very common solution in Arizona. It’s a concrete slab that is reinforced with a grid of steel cables that are tightened after the concrete cures. This gives the slab immense strength and allows it to “float” on top of the expansive soil, resisting cracking and heaving.
- Pier and Beam (Pier Foundation): This involves sinking deep concrete piers (caissons) down past the active soil layer to stable bedrock or substrate. Beams are then set on these piers, and the container home rests on the beams, lifting it completely off the problematic soil.
- Crawl Space / Basement: While less common for container homes, a heavily-reinforced foundation wall creating a crawl space or full basement is also possible, particularly in the high country (Zone 4 & 5) where you need to get footings below the frost line, as required by IRC Table R301.2(1).
Navigating Local Permits: Phoenix vs. Tucson vs. Flagstaff
While all of Arizona follows the IRC, the permitting process and local priorities vary by jurisdiction. Here’s a brief overview of what to expect in the major hubs.
Maricopa County (Phoenix)
As the state’s largest jurisdiction, Maricopa County is generally streamlined but very strict on code. Their “One-Stop-Shop” permitting system is efficient but leaves no room for interpretation. They will be laser-focused on your energy calculations (Chapter N11), your SHGC values, and your engineering details. Plans must be exceptionally clear and complete.
Pima County (Tucson)
Pima County shares the same Zone 2 climate challenges as Phoenix but also has strong local ordinances regarding desert conservation, floodplain management (due to monsoon arroyos), and hillside development. Be prepared to show how your site plan and build will respect these local environmental overlays in addition to meeting all standard IRC requirements.
Coconino County (Flagstaff)
In Coconino County, the focus shifts from heat to cold. Your plan reviewers will be looking for completely different numbers. They will be checking your snow load calculations (a major structural concern), your frost-line depth for foundations (as per IRC requirements), and your high-R-value insulation strategy for cold-climate performance. Wildfire-resistant materials and design (WUI – Wildland-Urban Interface) are also a significant local priority.
The Solution: Permit-Ready “Hot Climate” Plans
Reading this, you might feel the process is overwhelming. That’s why we’re here. A common hurdle is trying to adapt a generic plan that was never designed for an extreme environment. Our “Hot Climate” plans, available in our main plan shop, are designed from the ground up to solve these exact challenges.
Here’s how our plans create a straightforward path to approval for Arizona container homes:
- Engineered for Energy Codes: Our plans don’t just “suggest” insulation; they detail the “how” and “where.” We include specifications for exterior “outsulation” to combat thermal bridging and provide the necessary wall assemblies to meet the high R-values required by IRC Chapter N11.
- Code-Compliant Window Schedules: We don’t leave this to chance. Our plans include window schedules that specify the required U-Factor and, most importantly, the 0.25 SHGC for Climate Zones 2 & 3, ensuring you source the correct products from day one.
- Structurally Sound Designs: Our plans are engineered to be robust, creating a perfect starting point for your local Professional Engineer (PE). They are designed for high wind loads (monsoons) and include the structural details needed for a secure foundation connection.
❓ Frequently Asked Questions About Arizona Container Homes
How much do Arizona container homes cost?
This is the most common question, and the answer varies widely. While the container shell itself is relatively cheap, the total cost will be similar to a high-quality custom home. For Arizona, you must budget extra for two key areas: high-performance insulation (like exterior foam) and high-performance windows (low SHGC). These are non-negotiable and will cost more than standard components. Other major factors include land costs, utility connections (septic/well or city), and foundation type, which can be more expensive due to Arizona’s expansive soil.
Can I get financing for a container home in Arizona?
Financing can be a hurdle, but it’s getting easier. The key is that your project must be legally permitted and permanently affixed to a foundation. Lenders are much more confident financing a “code-compliant residential structure” than a “container home.” Having a complete, permit-ready plan set like ours is a crucial tool. It shows the lender you are building a legitimate, engineered home that will meet all local codes and, therefore, have lasting value as collateral. We recommend speaking with local credit unions or lenders who have experience with custom home construction.
Do I really need a Professional Engineer (PE) for my plans in Arizona?
Yes, 100%. This is a standard and crucial collaborative step for any container home build, especially in Arizona. While our plans are “permit-ready,” they must be reviewed and stamped by a local, Arizona-licensed PE or architect. This engineer will review your specific site, verify our plans against local snow/wind loads, and design your site-specific foundation based on your soil report. This PE stamp is a non-negotiable requirement for your building department. It’s the final step that ensures your home is safe and sound for your specific location, giving you and your family confidence for years to come.
What is the single biggest mistake builders make with Arizona container homes?
The biggest mistake, by far, is under-insulating or using the wrong insulation strategy. Many first-time builders try to save money with thin interior insulation, not realizing that this fails to stop thermal bridging and will never pass an energy code inspection in Arizona. The result is a home that is unbearably hot, has astronomical cooling bills, and suffers from condensation and mold. You must solve the heat problem at the design phase. This means committing to a robust, continuous insulation strategy (like exterior foam) and investing in the high-performance (Low-SHGC) windows required by the IRC.
Are container homes allowed in Phoenix, Tucson, or Flagstaff?
Yes, provided they meet all code requirements. No major Arizona jurisdiction has an outright ban on “container homes.” However, they do have bans on unsafe, non-compliant structures. Your project will be evaluated as a “modular” or “site-built” home. Some areas, especially historic districts or HOAs, may have aesthetic covenants that could restrict the “look” of a container home, but this is a zoning issue (zoning codes), not a building code (safety) issue. This is another reason the exterior insulation and siding (“outsulation”) approach is so effective, as the final home can look like a modern stucco, wood, or metal-sided building, easily meeting aesthetic requirements.
How do container homes handle monsoon storms?
Exceptionally well. The corten steel structure of a shipping container is inherently incredibly strong and rigid, designed to withstand hurricane-force winds and dynamic loads on a cargo ship. When properly secured to a code-compliant foundation (as required by IRC Chapter R4), a container home is one of the most resilient structures you can build against the high winds (microbursts) and driving rain of Arizona’s monsoon season. Your local engineer’s review will ensure your foundation connections are designed to meet or exceed your area’s specific wind load requirements.
Can I build an off-grid container home in Arizona?
Yes, Arizona is one of the most popular states for off-grid living, and container homes are an excellent choice for it. The state’s abundant sunshine makes solar power highly effective. However, “off-grid” does not mean “off-code.” Your local building department (especially in counties like Cochise or Yavapai) will still require permits for the structure, your solar electrical system (which must be installed by a licensed electrician), and your water/septic systems (which must be approved by the Arizona Department of Environmental Quality – ADEQ). Our plans provide the perfect code-compliant shell for you to integrate your off-grid systems.
What are the R-value requirements for Arizona container homes?
This depends entirely on your location. The IRC divides Arizona into four climate zones (2, 3, 4, and 5). For walls, the requirement ranges from R-13 in the hottest zones (like Phoenix, Zone 2) to R-20 + R-5 continuous insulation in the coldest zones (like Flagstaff, Zone 5). For roofs, it ranges from R-38 to R-49. It is critical to check with your local building department to confirm which climate zone your property is in and which version of the IRC they are enforcing, as these minimums are non-negotiable for plan approval.
Ready to Start Your Arizona Build?
Don’t let the codes intimidate you. Browse our collection of permit-ready container home plans, including designs optimized for hot climates, and find the perfect starting point for your project.
Browse All PlansIf you love a design but need to make a change, we offer a professional plan modification service after purchase to help you customize it. Just contact us for a quote!
Important: Our plans are permit-ready but require review and stamping by a local licensed Professional Engineer (PE) in your jurisdiction. Final approval is subject to local building codes and regulations. We recommend consulting your local building department to verify all requirements.
Financial Disclaimer: Costs vary significantly by location, site conditions, and material choices. These are estimates for planning purposes only.
Refund Policy: Due to the digital nature of our plans, all sales are final. Please review our Refund Policy for details.









