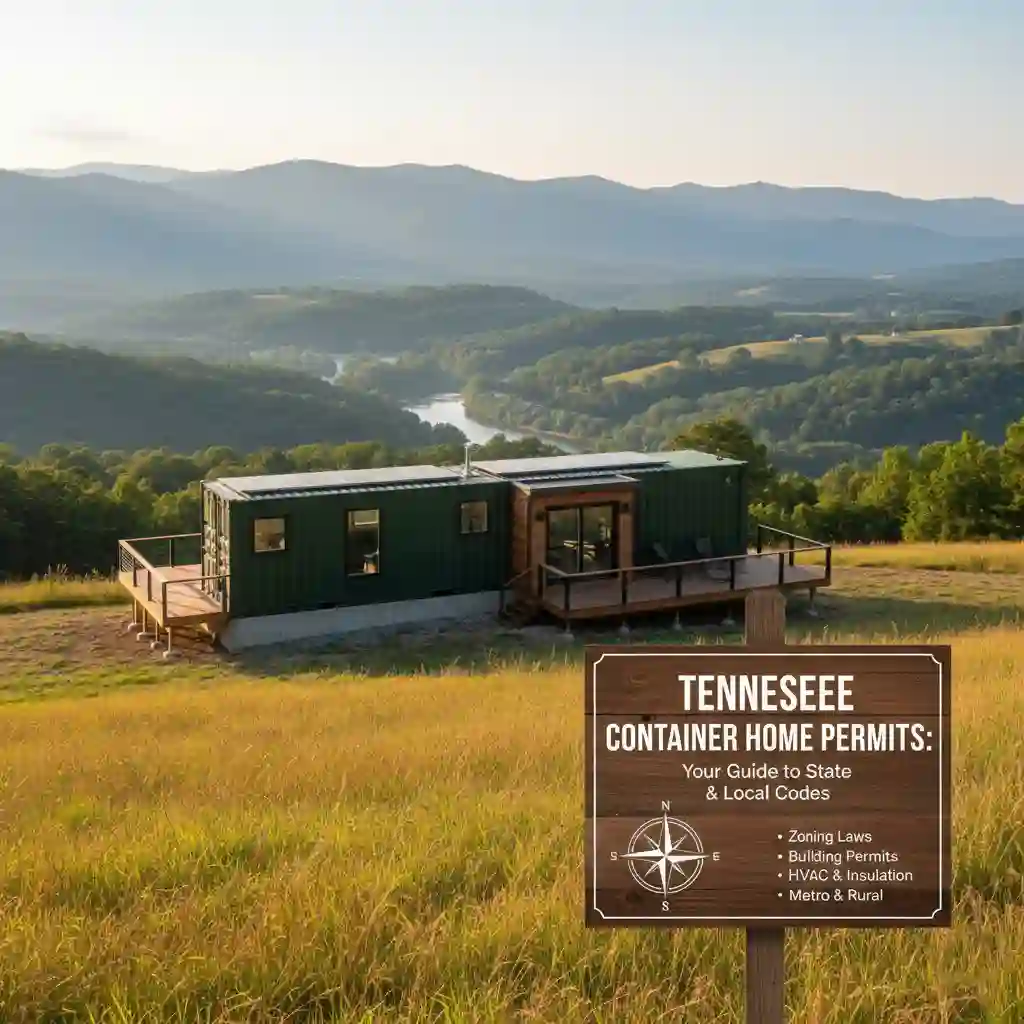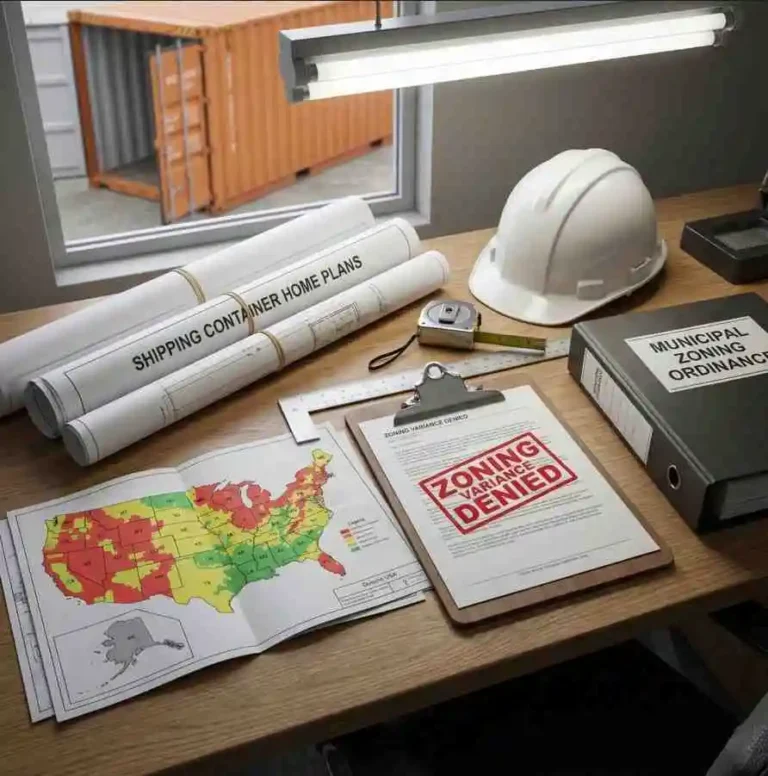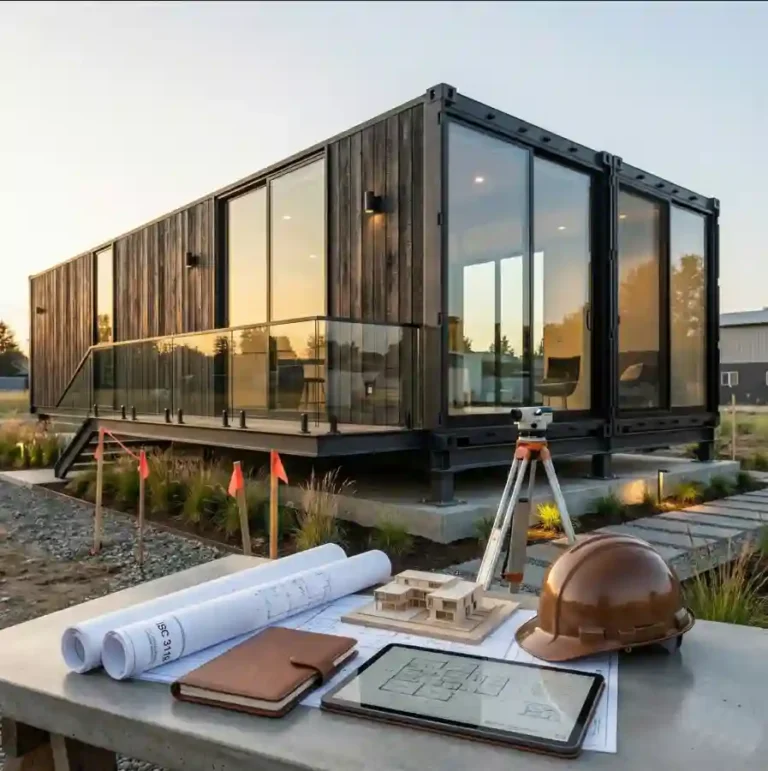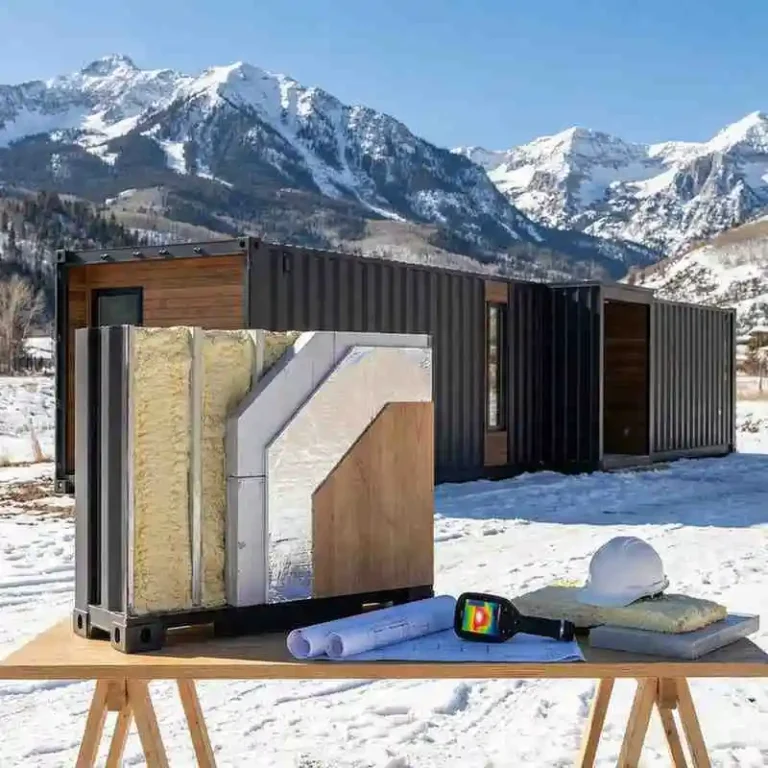Tennessee Container Homes: The Ultimate 2025 Guide to Permits & Building Codes
Let’s walk through Tennessee’s specific zoning, IRC adoption, and permitting process from Nashville to Memphis, so you can build with confidence.
From the misty peaks of the Great Smoky Mountains to the vibrant music scenes of Nashville and Memphis, Tennessee offers a stunning backdrop for a unique and affordable home. It’s no wonder that tennessee container homes are capturing the imagination of builders across the state. But turning that industrial steel box into a legal, safe, and permitted dwelling requires navigating a specific set of rules. The dream is achievable, but it’s built on a foundation of permits, not just piers.
Many aspiring homeowners get stuck at the first hurdle: “Are container homes even legal in Tennessee?” The answer is a resounding yes, but it’s not a simple one. It depends entirely on where you want to build and how you plan to build. Tennessee’s regulations are a patchwork of state-level codes and hyper-local zoning ordinances. This guide is your trusted partner. We’ll demystify the process, explain the difference between zoning and building codes, and show you how starting with a permit-ready plan is the single most important step to making your Tennessee container home a reality.
Are Container Homes Legal in Tennessee? The Real Answer
This is the first question every potential builder asks, and the answer is encouraging: Yes, container homes are legal in Tennessee. However, they are not legal everywhere or in every form. There is no state-wide law that says “container homes are approved.” Instead, their legality is determined on a case-by-case basis by your local county or city government.
Let’s reframe the question. The right question isn’t “Are they legal?” but “What do I need to do to make my container home legal in my specific Tennessee location?“
The legality of all tennessee container homes rests on two separate challenges, and you must solve both:
- Zoning Ordinances (The “What & Where”): Does your local zoning department allow you to build a home with an “alternative” appearance or out of “alternative materials” on your specific parcel of land? This is all about land use and aesthetics.
- Building Codes (The “How”): Does your proposed design meet the state and local building codes for safety, structural integrity, and habitability? This is about engineering, safety, and proving your home is just as safe (or safer) than a traditional stick-built house.
The good news is that both of these challenges are entirely solvable with the right information and, most importantly, the right set of plans. This guide will walk you through both.
Zoning vs. Building Codes: The Two Pillars of TN Compliance
Before you make a single phone call, it’s crucial to understand the two different departments you’ll be working with. They have two very different jobs, and confusing them is a common hurdle for new builders. Let’s walk through this together.
- Zoning is the invitation. It decides if you can have a party (residential use), where on the property (setbacks), and how many people can come (lot size, density).
- Building Codes are the rules for the party. It decides how you build your house to ensure everyone is safe (structural, electrical, plumbing, fire egress).
1. Zoning Ordinances (Handled by the Planning & Zoning Dept.)
Zoning controls land use. Its job is to ensure that a neighborhood’s character is preserved and that a factory isn’t built next to an elementary school. For container homes, zoning is often the biggest subjective challenge.
Your local planner will ask questions like:
- Is your land zoned for residential use? (e.g., R-1, R-2, A-1 Agricultural).
- Does your planned home meet the minimum square footage requirement for the zone?
- Does it meet the setback requirements (distance from property lines)?
- Are there any “aesthetic overlays” or HOA/covenant restrictions that ban metal siding or “unconventional” structures?
This is where you’ll face “Not In My Back Yard” (NIMBY) sentiment. The best way to overcome this is with a professional presentation. Showing up with a beautiful, professional architectural rendering (like those included in our plans) instead of a “rust box” sketch can make all the difference.
2. Building Codes (Handled by the Building & Codes Dept.)
Once zoning says “Yes, you can build a home here,” the Codes Department steps in to ensure how you build it is safe. This department is run by building inspectors and engineers who are focused purely on safety and compliance with the International Residential Code (IRC).
The building inspector is not concerned with what the home looks like. They are concerned with:
- Structural Integrity: Can it withstand Tennessee’s wind, snow, and seismic loads? (Yes, parts of TN are in a significant seismic zone!)
- Habitability: Does it meet minimum ceiling heights, room sizes, and have proper emergency egress windows?
- Energy Efficiency: Is it properly insulated for Tennessee’s hot summers and cold winters?
- Safety: Is the plumbing, electrical, and mechanical (HVAC) work all to code?
You don’t “convince” a building inspector with pretty pictures. You prove your case with engineered, code-compliant construction documents. This is where our permit-ready plans are designed to shine.
Tennessee’s Building Code: The IRC and Its Importance
Tennessee has adopted a statewide minimum building code to ensure safety and consistency. This is the International Residential Code (IRC), the same foundational code used by almost every state in the US. This is fantastic news for container home builders.
Why? Because the IRC provides a clear pathway for “alternative” construction. The code’s purpose is to “establish minimum requirements to provide a reasonable level of safety, health and general welfare”. It’s not designed to outlaw innovation.
The key section for all tennessee container homes is IRC Section R301.1.3 (Engineered design). This section essentially states that when a building contains structural elements not conforming to the code’s conventional light-frame construction (like a container home!), it “shall be designed in accordance with accepted engineering practice”.
This single line is your golden ticket. It means you are allowed to build with containers, provided you have a licensed Professional Engineer (PE) review and stamp your plans.
This is why you cannot simply submit a floor plan to a TN building department. You must submit a full set of engineered plans that address (at minimum):
- Foundation Design: How the home safely transfers its load to the ground, per IRC Chapter 4.
- Structural Modifications: Engineering calculations for every piece of steel cut out for doors and windows, and the new steel framing (headers, columns) added back in.
- Habitable Space: Proof of compliance with ceiling heights (IRC Section R305.1) and emergency egress (IRC Section R310).
- Energy Efficiency: Details on insulation and assembly to meet the requirements of IRC Chapter 11.
Starting with a comprehensive set of plans that already addresses these IRC requirements makes the engineer’s job faster, cheaper, and proves to the building department that you are a serious, professional builder.
Zoning Deep Dive: Navigating Rules in Key Tennessee Areas
Zoning will be your most significant variable. What’s easily approved in a rural county in East Tennessee may be impossible in a historic suburb of Nashville. Here’s a general breakdown of what to expect.
Here’s a look at the typical zoning environments you’ll find:
| Location Type | Zoning Environment | Strategy for Approval |
|---|---|---|
| Metro Areas (e.g., Nashville, Memphis, Knoxville) | Strict. These cities have detailed zoning ordinances (ZOs) and often have aesthetic “overlay” districts that may restrict metal siding. Permitting is professional and thorough. | Read the local ZO first. Look for “minimum square footage” and “exterior finish” requirements. Be prepared to present your container home as a “modular” build, not a “container” build. Emphasize high-end finishes (e.g., cladding over the container walls). |
| Suburban Counties (e.g., Williamson, Rutherford) | Moderate to Strict. Similar to metro areas, but may be more open to accessory dwelling units (ADUs). HOAs (Homeowners Associations) are a major factor here and will likely have private restrictions that supersede zoning. | Avoid land with an active HOA unless you have written pre-approval. Focus on lots zoned for residential (R-1) or agricultural (A-1) that are not in a formal subdivision. |
| Rural Counties (Most of TN) | Lenient to Non-Existent. This is where most tennessee container homes are successfully built. Many counties have zoning (which you must follow) but may not have adopted their own building inspection department. | Even with no local building inspector, Tennessee requires you to follow the state minimum code. Hire a PE and build to the IRC. This protects you, your family, and your investment. For an official overview of state code enforcement, you can visit the Tennessee Department of Commerce and Insurance. |
Key Technical Hurdles for Your TN Permit Application
When your plans land on the desk of the local building inspector and your Professional Engineer, they will be looking for specific solutions to the known challenges of container construction. Our plans are specifically designed to answer these questions.
1. Structural Integrity & Modifications
A shipping container is a “monocoque” structure, meaning its strength is in its skin, similar to an eggshell. The long, corrugated walls are essential for this strength. You cannot just cut large holes for windows and doors without compromising it.
- The Problem: Cutting a 12-foot opening for a sliding glass door removes the primary structural element.
- The Code Solution: Your plans must show how you are replacing that strength. This involves welding in new steel headers and columns, which must be designed by an engineer to handle all the loads (roof, wind, etc.) that the original wall was carrying. This is a non-negotiable part of the building code.
2. Foundation Design for Tennessee Soils
Tennessee’s soil varies wildly, from the “gumbo” clay soils in the west to the rocky, sloping terrain of the Appalachian region in the east. Your foundation must be designed for your specific site.
- The Problem: A foundation designed for sandy soil will fail in expansive clay, causing your home to heave, crack, and shift.
- The Code Solution: The IRC provides clear guidance in Chapter 4, Foundations. Your engineer will use our foundation plan options (pier, slab-on-grade, or basement) as a starting point and adapt it to your site’s soil report, ensuring compliance with sections like IRC R403.1 (General footings).
3. Energy Efficiency & Insulation
This is a major focus for inspectors. A metal box in the Tennessee summer sun is an oven. In the winter, it’s an icebox plagued by condensation.
- The Problem: “Thermal bridging.” The steel frame of the container will transfer heat and cold directly from the outside to your interior studs, rendering your insulation useless and creating moisture.
- The Code Solution: Your plan must show a “thermal break.” This is why spray foam insulation, which covers the entire interior (or exterior) in a seamless blanket, is the preferred method. Our plans specify the R-values required to meet IRC Chapter 11 (Energy Efficiency) for Tennessee’s specific climate zones (primarily Zones 3A, 4A, and 5A). For more on R-values, check this guide from the Department of Energy.
- Internal Link: Learn more in our complete guide to container home insulation.
4. Habitable Space Requirements
Inspectors will check your plans for basic livability standards per the IRC.
- Ceiling Height: IRC Section R305.1 requires a minimum ceiling height of 7 feet. A standard 8’6″ container, after adding floor and ceiling insulation, can fail this inspection. This is why all our plans are designed for High Cube (9’6″) containers, ensuring you have a comfortable, legal ceiling height.
- Egress: IRC Section R310 requires every sleeping room to have an emergency escape and rescue opening (egress window) of a specific minimum size. Our plans identify these windows and ensure they meet code.
The 5-Step Process for Permitting Tennessee Container Homes
Feeling overwhelmed? Let’s simplify it. Here is the exact, step-by-step process you will follow. Your journey as a builder is to complete these steps with as little friction as possible.
- Step 1: Pre-Design Research (Zoning)
Before you even buy land, call the local Planning & Zoning Department. Do not ask “Are container homes allowed?” Ask: “I am planning to build a single-family residence on [Parcel ID]. What are the minimum square footage requirements, setback rules, and exterior finish restrictions for this zone?” This gives you your “box” to build within. - Step 2: Get Your Permit-Ready Plans
This is where we come in. Select a permit-ready plan from our library that fits your family’s needs and the zoning rules you just learned about. Our plans already include the detailed architectural, structural, electrical, and plumbing drawings that the building department needs to see. - Step 3: Hire Your Tennessee-Licensed Professional Engineer (PE)
This is the most crucial partnership. You will provide your PE with our plan set. Their job is to review our engineering and “stamp” it, certifying that the design is sound for Tennessee’s specific wind, snow, and seismic loads. They will also use your soil report to finalize the foundation plan. - Step 4: Submit Your Application
You will submit your complete permit package to the local Building & Codes Department. This package will typically include:- The completed permit application form.
- Multiple copies of your full, stamped plan set.
- The structural engineering letter/calculations from your PE.
- A site plan showing the house location on your property.
- (If applicable) A soil/geotechnical report.
- Step 5: Review and Resubmission
It is common for an inspector to return the plans with a few “redlines” or questions. This is a normal part of the collaborative process. Because you started with a professional set of plans, these revisions are typically minor (e.g., “Clarify the sewer connection point”) and can be quickly addressed by you or your engineer, rather than requiring a complete redesign.
The “Permit-Ready” Advantage: Starting Your Build on the Right Foot
You may see “container home floor plans” for sale online. Be aware: a floor plan is not a permit-ready plan. A simple floor plan is just a sketch of rooms; it has zero of the technical information a building department or engineer needs to approve your home for construction.
Our “Permit-Ready” plans are a comprehensive blueprint for a safe, compliant home. They are designed to be taken directly to your local engineer and building department to prove your design meets the rigorous standards of the International Residential Code.
A complete set includes:
- Architectural Drawings: Floor plans, elevations, roof plans, and sections with all dimensions.
- Structural Drawings: Details for the foundation, steel modifications for openings, and how the containers connect.
- MEP Schematics: Electrical plans (outlets, lighting), plumbing plans (fixtures, water lines), and mechanical plans (HVAC).
- Energy Compliance: Insulation details and assembly specifications to meet IRC Chapter 11.
Starting with this level of detail saves you thousands of dollars and months of time. Your engineer isn’t designing from scratch; they are reviewing and stamping a pre-engineered design. Your inspector isn’t guessing; they are looking at a professional set of documents that speaks their language.
And if you find a plan you love but need to adjust it for your local climate or personal needs—such as moving a window or adding a door—our team can help. We offer a professional plan modification service after purchase. Just contact us for a personalized quote!
Finding a Tennessee-Licensed Professional Engineer (PE)
As we’ve established, a PE’s stamp is not optional for tennessee container homes; it is the central requirement that unlocks the entire permitting process. You should engage a PE early in the process.
Look for a structural engineer who has experience with “alternative materials” or “modular construction.” Many engineers specialize in this and will be excited to work with you. A great place to verify credentials or find a licensed professional is the Tennessee State Board of Architectural and Engineering Examiners.
This is a positive and crucial collaborative step. Your PE is your partner in ensuring your home’s design is safe and sound for your specific location, giving you and your family confidence for years to come. Providing them with one of our detailed plan sets makes their job easier and demonstrates your commitment to quality and safety from day one.
❓ Frequently Asked Questions
What is the average cost to build container homes in Tennessee?
The cost for Tennessee container homes varies widely, just like traditional construction. A small, DIY-heavy build in a rural county might cost as little as $50,000-$80,000. A more realistic, contractor-built 3-bedroom home using multiple containers will likely be in the $180,000 – $300,000+ range, depending on your finishes, site work, and the cost of labor in your area (e.g., Nashville vs. a rural area). The cost of the container is only 5-10% of the total project. The real costs are in the skilled labor: welding, insulation, plumbing, electrical, and foundation work.
Which counties in Tennessee are the most container-home friendly?
Generally, rural counties with less restrictive zoning are the “friendliest” for building Tennessee container homes. Counties like Hickman, Lewis, Perry, and parts of East Tennessee (like Johnson or Cocke counties) are often cited by builders. However, “friendly” does not mean “no rules.” You will still almost certainly need to comply with the state’s IRC building code, secure a septic permit from the health department, and get an electrical permit. Always call the local planning and codes office for your specific parcel first.
Can I use a container home as an ADU in Nashville (Davidson County)?
This is challenging. As of 2025, Metro Nashville’s zoning ordinances are complex. While ADUs (Accessory Dwelling Units), often called “Detached Accessory Dwelling Units” (DADUs) locally, are allowed in many residential zones, they must often “be compatible with the principal dwelling” and “be of a similar architectural style.” This language is often used to restrict “alternative” aesthetics like an exposed container. Your best path for approval would be to use a plan that clads the container in traditional siding (like wood, vinyl, or fiber cement) so that it visually matches the primary home and meets all IRC safety codes.
Do I really need a High Cube container for my Tennessee home?
We recommend it 100% and design all our plans for High Cube (9’6″ exterior height) containers. Here’s why: A standard container is 8’6″ high. The IRC (Section R305.1) requires a minimum finished ceiling height of 7′ 0″. After you add a 4″ floor system (subfloor, joists) and a 6″ ceiling system (insulation, drywall/paneling), a standard container leaves you with a finished ceiling of only 7′ 8″. This is technically legal, but feels very cramped and leaves zero room for error. A High Cube container gives you a full extra foot, allowing for proper insulation and a comfortable, spacious 8’+ finished ceiling that feels like a real home.
What about the “Chattanooga Tiny Home” rules?
Chattanooga (Hamilton County) has been a leader in adopting specific, friendly zoning for “Tiny Homes.” However, it’s important to read the details. These ordinances often apply to ADUs and may have specific square footage limits (e.g., under 600 sq. ft.). A container home can be a tiny home, but it must still meet all the IRC requirements for safety. Your container home ADU plan would need to pass the same structural, electrical, plumbing, and energy review as any other new build. A 20ft container (160 sq. ft.) or 40ft container (320 sq. ft.) fits perfectly into these tiny home rules.
How do I handle insulation for Tennessee’s humid climate?
This is one of the most critical technical aspects for Tennessee container homes. The high humidity means a high risk of condensation. When warm, moist indoor air hits the cold steel wall of the container, it will sweat, leading to mold, rot, and rust. The only reliable solution is closed-cell spray foam insulation. It acts as an all-in-one insulation, air barrier, and vapor barrier. It adheres directly to the steel, creating a seamless envelope that prevents moist air from ever touching the metal. Our plans specify this method as it’s the only one we trust to create a long-lasting, healthy, and code-compliant home in a climate like Tennessee’s.
Is it hard to get financing for container homes in Tennessee?
It can be, but it’s getting easier. The problem is that many lenders don’t know how to appraise an “unconventional” home. The single best thing you can do to improve your chances is to abandon the “DIY” look and present a professional project. Lenders want to see two things: 1) That the home will be legally permitted and receive a Certificate of Occupancy (which our plans help you do), and 2) That it will have resale value. A professional, engineered home built to IRC code, with a proper foundation and traditional finishes, is far more likely to get financed than a “box-on-blocks” project.
Do I need to worry about tornadoes in a container home?
This is a valid concern for many building Tennessee container homes. A container itself is incredibly strong, but only if it’s properly secured. A container just resting on the ground can be tossed by a tornado just like a mobile home. However, a container home that is welded and bolted to a code-compliant foundation (like those in our plans) is exceptionally strong and can be safer than a traditional wood-frame home against high winds. For ultimate peace of mind, you can also use our plans to build a “safe room” or storm shelter that meets ICC 500 standards, as referenced in IRC Section R323.
Ready to Start Your Tennessee Build?
The path to a legal, safe, and beautiful Tennessee container home starts with a professional, code-compliant plan. Browse our collection of permit-ready container home plans and find the perfect design for your project.
Browse All PlansIf you love a design but need to make a change, we offer a professional plan modification service after purchase to help you customize it. Just contact us for a quote!
Important: Our plans are permit-ready but require review and stamping by a local licensed Professional Engineer (PE) in your jurisdiction. Final approval is subject to local building codes and regulations. We recommend consulting your local building department to verify all requirements.
Financial Disclaimer: Costs vary significantly by location, site conditions, and material choices. These are estimates for planning purposes only.
Refund Policy: Due to the digital nature of our plans, all sales are final. Please review our Refund Policy for details.









