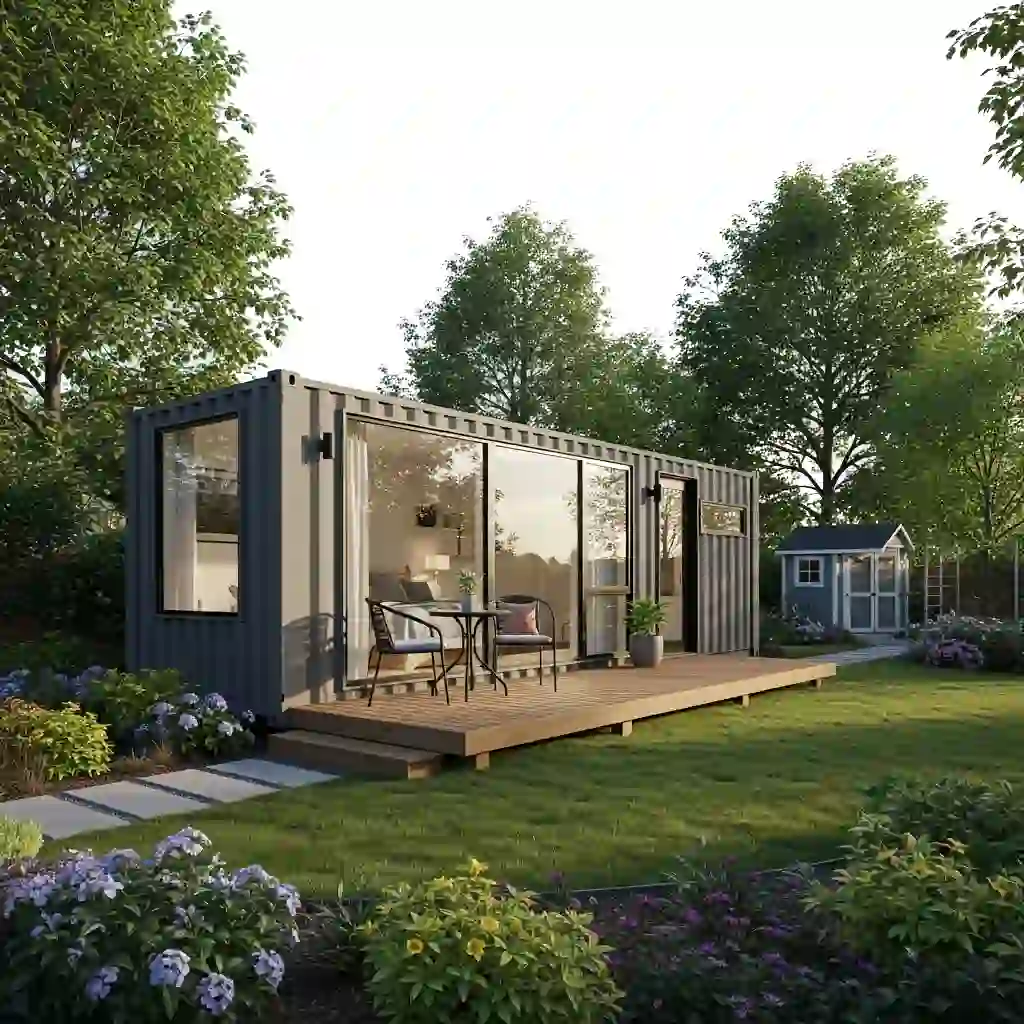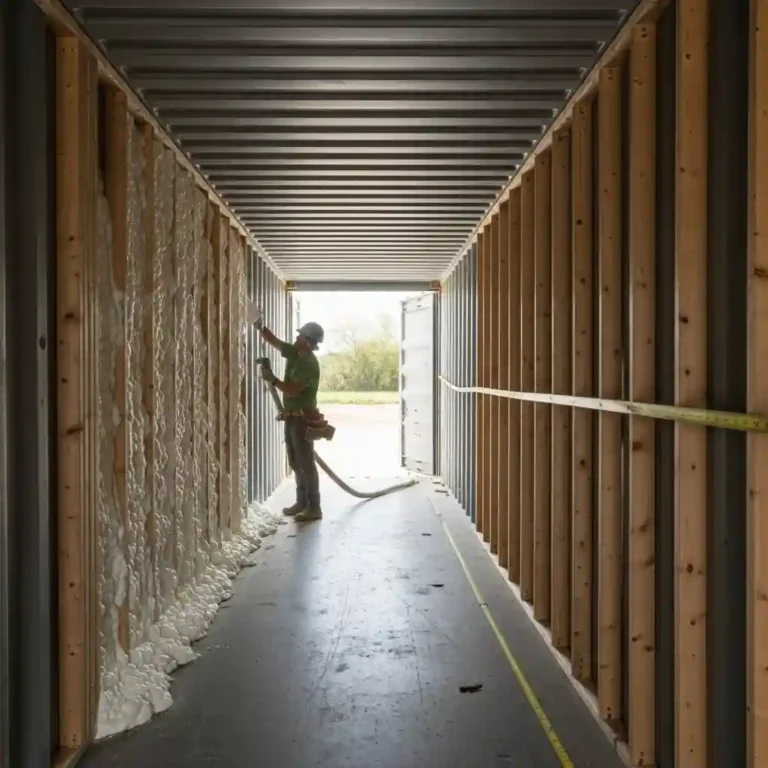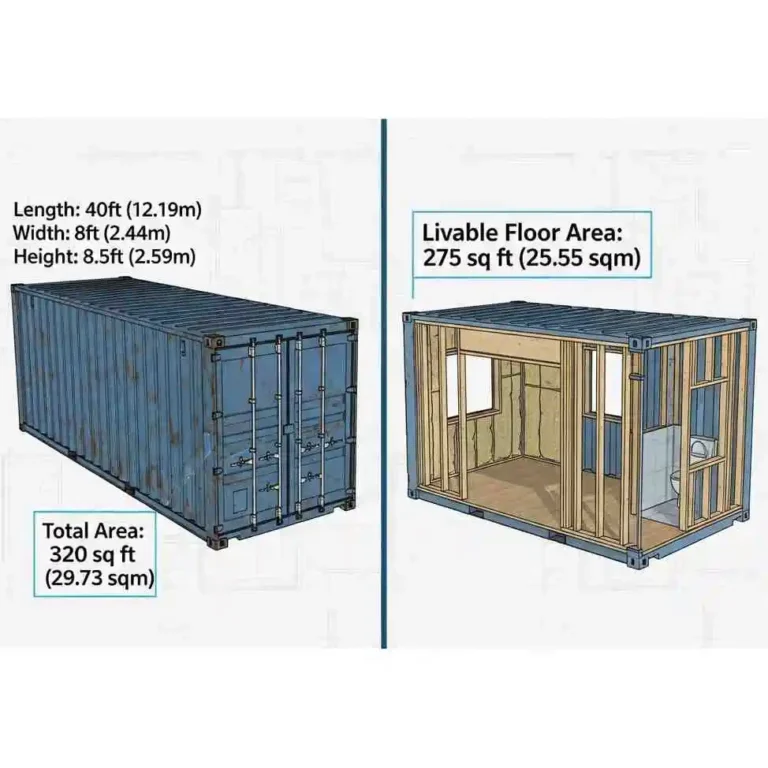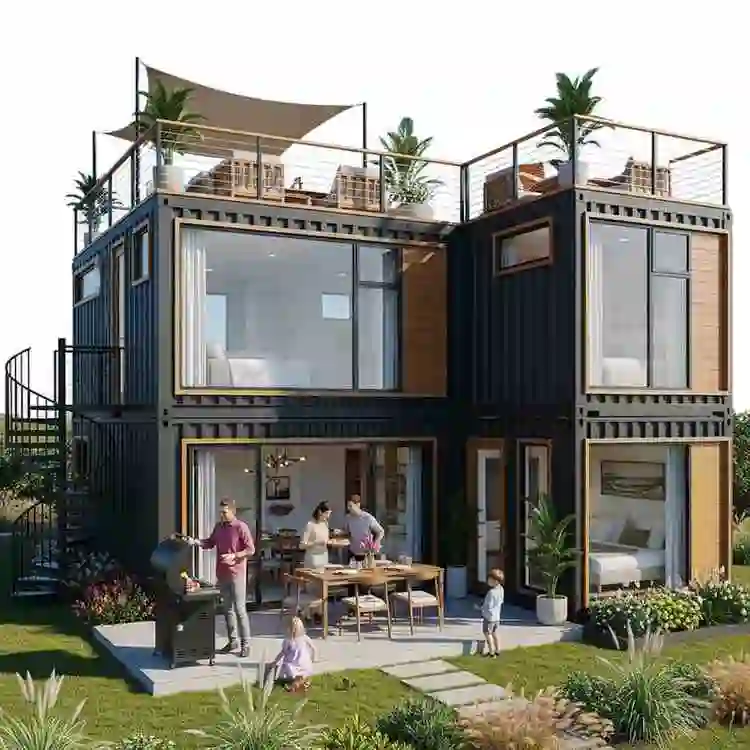The Ultimate Guide to 1 Bedroom Container Home Plans (For ADUs & Starter Homes)
An engineering deep-dive into code-compliant layouts, ADU zoning, and permit-ready designs for 40ft containers.
Welcome to the definitive engineering guide for 1 bedroom container home plans. As the lead structural engineer at PermitContainerhomes.com, I’ve seen these versatile designs evolve from a niche concept into one of the most practical and popular solutions for two of the biggest housing challenges today: affordable starter homes and flexible Accessory Dwelling Units (ADUs).
This isn’t just a gallery of floor plans. This is a complete technical breakdown of how to build a safe, compliant, and truly livable one-bedroom home from a shipping container. We will walk through the specific International Residential Code (IRC) requirements that building inspectors will cite, explore the critical structural modifications, and analyze the layouts that make 320 square feet feel like a home.
Whether you’re looking to add a rental unit to your backyard or build an efficient, minimalist first home, a permit-ready set of 1 bedroom container home plans is the single most important asset you will purchase. It’s the blueprint for your builder, the map for your inspector, and the key to unlocking financing. Let’s get to work.
Why a 1-Bedroom? The Power of the 40ft High Cube (320 sq. ft.)
When you browse 1 bedroom container home plans, you are almost exclusively looking at designs based on a single 40-foot High Cube (HC) container. It’s crucial we establish this foundation first. While a 20-foot container (160 sq. ft.) can make a great studio or office, it simply doesn’t have the length to create a code-compliant, separate bedroom and a functional living space. It becomes an efficiency unit, not a true one-bedroom.
The 320 sq. ft. footprint is the “Goldilocks” of small living. It’s large enough to feel spacious and accommodate standard furniture, yet small enough to be incredibly efficient, minimize its environmental impact, and often, fit neatly into a backyard as an ADU without violating setback rules. All our permit-ready plans for single-container homes are based on this robust and proven platform.
The Two Primary Missions for 1 Bedroom Container Home Plans
These plans serve two distinct, but equally powerful, purposes. Understanding your primary mission will define your approach to zoning, financing, and design.
Mission 1: The Accessory Dwelling Unit (ADU)
This is perhaps the most common use for 1 bedroom container home plans today. An ADU (or “in-law suite,” “granny flat,” “casita”) is a secondary, self-contained housing unit on the same lot as a primary single-family home. States like California, Oregon, and Texas have passed laws to make ADU permitting easier to combat housing shortages.
For an ADU, your primary challenges are:
- Zoning & Setbacks: How close can it be to your property line? Does it need its own parking spot? Our plans provide the exact footprint, making this conversation with your zoning office simple.
- Utility Hookups: You’ll need to tie into the main house’s water, sewer, and electric. A 1-bedroom plan has a simple, consolidated “wet core” (kitchen/bath) to make this process as straightforward as possible.
- Permanent Foundation: To be a legal ADU, it must be on a permanent foundation, as detailed in our plans. This is what separates it from a depreciating RV.
Mission 2: The Efficient Starter Home
For first-time homebuyers, singles, or couples, a 1-bedroom container home is a revolutionary path to homeownership. Instead of over-leveraging on a 2,000 sq. ft. house, you can build an affordable, high-quality, and energy-efficient home. The focus here shifts from zoning to long-term livability and financing.
Our 1 bedroom container home plans are designed as fully-functional primary residences, capable of withstanding any climate. Because they are designed to meet the IRC and IBC (International Building Code), they are eligible for construction loans and traditional mortgages in a way that DIY or non-compliant builds are not. You are building equity, not just a shelter.
Decoding ‘Habitable Space’: IRC Code for 1 Bedroom Container Home Plans
This is where my job as an engineer truly begins, and why you can’t just “wing it” with a design. Your local building inspector will open their codebook to IRC Chapter 3: Building Planning. Our plans are specifically drawn to satisfy these requirements before the inspector ever shows up. Let’s walk through the key codes for a 1-bedroom layout.
H3: Ceiling Height (IRC R305.1): Why ‘High Cube’ is Essential
The code is simple: “Habitable space… shall have a ceiling height of not less than 7 feet (2134 mm).” This is a non-negotiable life-safety standard. Let’s do the math on why a standard 7′ 9.6″ internal height container is a risky bet, and a High Cube (8′ 9.5″) is the professional choice.
| Component | Standard Container (7′ 9.6″) | High Cube Container (8′ 9.5″) | Notes |
|---|---|---|---|
| Starting Internal Height | 93.6 inches | 105.5 inches | Manufacturer’s spec |
| Floor Assembly (Subtract) | – 4.0 inches | – 4.0 inches | (e.g., 3″ foam + 1″ sub/finish floor) |
| Ceiling Assembly (Subtract) | – 5.5 inches | – 5.5 inches | (e.g., 5″ spray foam for R-30 + 0.5″ drywall) |
| Final Finished Ceiling | 84.1 inches (7′ 0.1″) | 96.0 inches (8′ 0″) | IRC R305.1 Minimum: 84 inches |
As you can see, a standard container leaves you with 0.1 inches of tolerance. A single warped joist, a thicker spot of foam, or an inspector having a bad day could cause you to fail your inspection. The High Cube container provides a full foot of comfortable, compliant headroom and allows for even more robust insulation—a critical factor we’ll cover later.
H3: Minimum Room Dimensions (IRC R304)
Your 1 bedroom container home plan must have rooms of a certain size.
- One Habitable Room: At least one room must be 120 sq. ft. or larger. In our 320 sq. ft. plan, the main Living/Kitchen area easily satisfies this.
- Other Habitable Rooms: The bedroom itself must be at least 70 sq. ft. and not less than 7 feet in any horizontal dimension.
Our 8-foot-wide container platform makes this easy. A bedroom that is 8′ wide by 9′ long is 72 sq. ft. and compliant. Our plans ensure these partition walls are placed correctly to create legal, habitable rooms.
H3: The All-Important Egress Window (IRC R310)
This is one of the most critical life-safety requirements. Every sleeping room (your bedroom) must have at least one operable emergency and rescue opening, directly to the outside. This is your fire escape.
Our 1 bedroom container home plans specify a compliant egress window for the bedroom that meets all of these IRC R310.2 requirements:
- Minimum Clear Opening: 5.7 square feet.
- Minimum Opening Height: 24 inches.
- Minimum Opening Width: 20 inches.
- Maximum Sill Height: No more than 44 inches from the finished floor.
An inspector will test this. Our plans call out the exact window size, framing, and placement to ensure it passes the first time, giving you and your family peace of mind.
📖 Click to Read Full IRC R304 & R310 Text (Excerpts)
R304.1 Minimum area. Habitable rooms shall have a floor area of not less than 70 square feet (6.5 m2).
R304.3 Minimum dimensions. Habitable rooms shall be not less than 7 feet (2134 mm) in any horizontal dimension.
R305.1 Minimum height. Habitable space… shall have a ceiling height of not less than 7 feet (2134 mm).
R310.1 Emergency escape and rescue required. Basements, habitable attics and every sleeping room shall have not less than one operable emergency escape and rescue opening.
R310.2.1 Minimum opening area. The net clear opening area shall be not less than 5.7 square feet (0.530 m2).
Structural Integrity: Why Modifying a 1-Bedroom Container Requires an Engineer
A shipping container is a structural marvel. It’s a monocoque shell, meaning its strength comes from its skin (the corrugated steel walls) and frame. It’s designed to be stacked 10 high and carry 60,000 lbs. But the moment you cut a hole in that shell for a window or a door, you compromise that integrity.
This is, frankly, the most dangerous part of a DIY build. Our 1 bedroom container home plans are structural plans. They detail exactly how to reinforce every opening you make.
- Corten Steel Walls: The corrugated walls act like studs, but they are only 1/16″ thick. Cutting them removes vertical load-bearing capacity.
- The Engineering Solution: Our plans specify welding in 2″ x 4″ (or larger) rectangular steel tubing to create a new, rigid frame inside the opening. This steel header and jamb assembly transfers the roof load safely down to the container’s floor rails and, ultimately, the foundation.
We provide the structural details that a local Professional Engineer (PE) can review, adapt to your local snow load or wind requirements, and confidently stamp for approval. For more on this, see the official International Code Council website.
Optimized Layouts: The “Wet Core” and “End-Cap” Strategies
Designing a 40-foot “shotgun” layout is an exercise in efficiency. The 8-foot interior width is your primary constraint. Over the years, two dominant, highly effective strategies have emerged for 1 bedroom container home plans.
H3: The “End-Cap” Bedroom Strategy
This is the most popular layout. It places the private bedroom at one end of the container (often the “cargo door” end) and the public living/kitchen space at the other, with the bathroom acting as a buffer in between.
- Pros: Excellent privacy, clear separation of public and private space, feels like a traditional apartment layout.
- Cons: Can sometimes create a “hallway” effect in the middle of the unit.
H3: The “Middle Wet Core” Strategy
This layout places the bathroom and kitchen (the “wet core”) in the center of the container. This creates a living area at one end and a bedroom/office at the other.
- Pros: Extremely efficient plumbing and HVAC, as all utilities are centralized. Can make the unit feel larger by not having a central-corridor bathroom.
- Cons: Less bedroom privacy, as it’s often adjacent to the living space with no hallway buffer.
Our shop features variations of both, allowing you to choose the 1 bedroom container home plan that best fits your lifestyle. All are designed to optimize plumbing runs and minimize complexity for your builder.
Budgeting Your 1-Bedroom Container Home: A Realistic Cost Analysis
Honesty and transparency are core to our mission. A 1 bedroom container home plan is not a “magic-bullet” $10,000 home. It is, however, significantly more cost-effective than traditional construction if you plan properly. The plan itself is your tool to get accurate quotes and avoid catastrophic budget overruns.
Here is a realistic budget range for a 1-bedroom (40ft HC) build. Costs vary widely by location and level of finish.
| Cost Item | Typical Low-End (DIY/GC) | Typical High-End (Full GC) | Engineer’s Notes |
|---|---|---|---|
| 40ft High Cube Container (Used/One-Trip) | $3,500 | $7,000 | One-trip containers are newer and have fewer dents. |
| Permit-Ready Plans (Ours) | $1,000 | $2,500 | This is your most important initial investment. |
| Local PE Stamp / Revisions | $500 | $2,000 | Required in most jurisdictions for stamped plans. |
| Permit & Fees | $800 | $3,000 | Highly location-dependent. |
| Foundation (Pier or Slab) | $7,000 | $15,000 | Pier foundations are often simpler and cheaper. |
| Structural Mods (Welding/Framing) | $4,000 | $9,000 | This is for cutting/reinforcing all openings per the plans. |
| Insulation (Closed-Cell Spray Foam) | $6,000 | $10,000 | Non-negotiable for comfort and code. See Energy.gov for R-values. |
| Interior Fit-Out (Plumbing, Elec, Finishes) | $20,000 | $50,000+ | This is your biggest variable (IKEA vs. custom). |
| Estimated Total (Ex-Land/Utils) | $42,800 | $98,500+ | A permitted, permanent home. |
Use our Free Cost Estimator tool for a more detailed, personalized budget based on our 1 bedroom container home plans.
Your Path to a Permit-Ready Build with Our Plans
Building a 1-bedroom container home, whether as an ADU or a starter home, is an incredible journey. Our entire company is structured to make that journey smooth, predictable, and successful. The path is clear and it starts with a professional plan.
- Step 1: Zoning Check. Take a simple plot plan (or one of our plan’s footprints) to your local zoning office and ask, “Are ADUs allowed?” or “What are the setback requirements for a detached structure?”
- Step 2: Select Your Plan. Browse our shop. Find the 1 bedroom container home plan with the layout that works for you.
- Step 3: Purchase & Consult. Once you purchase, you get the full, detailed construction set. Your next call is to a local Professional Engineer to review the plans against your specific site’s snow, wind, and seismic requirements.
- Step 4: Get Your Stamp. The local PE will use our plans as their baseline, make any necessary adjustments (which we can help with!), and provide their “stamp” of approval.
- Step 5: Submit for Permit. You will submit our plans, the PE’s stamp, and your site plan to your building department. This complete, professional package shows them you are serious and have done your homework, paving the way for approval.
A code-compliant, safe, and beautiful home is not a gamble. It’s a result of rigorous engineering and careful planning. Our 1 bedroom container home plans are the first, and most important, step in that process.
Ready to Build Your 1-Bedroom ADU or Starter Home?
Your permit-ready blueprint is waiting. Don’t start your build with a guess—start it with an engineering-approved plan. Browse our complete collection of 1 bedroom container home plans today.
Browse All 1-Bedroom PlansIf you love a design but need to adjust it for your local climate or personal needs—such as moving a window or adding a door—our team can help. We offer a professional plan modification service after purchase. Just contact us for a personalized quote!
Disclaimer: The information provided in this article is for educational and informational purposes only and is based on the 2021 International Residential Code (IRC) and International Building Code (IBC). Building codes are subject to local amendments and interpretations by your local Authority Having Jurisdiction (AHJ). PermitContainerhomes.com is not a Professional Engineering (PE) firm. All plans must be reviewed and stamped by a licensed engineer in your state or jurisdiction before submission for permits. The cost estimates provided are for illustrative purposes only and do not constitute a formal quote.









