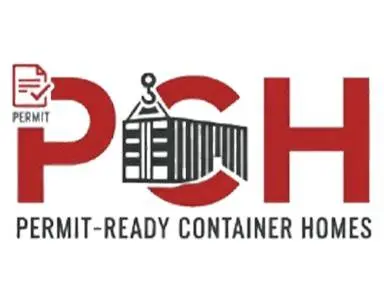Permit Container Home Plans
Get access to our expertly engineered, permit-ready container home plans. Stop the hassle and start building with confidence.

Our container home plans are meticulously reviewed to ensure compliance.
Why Choose Our Container Home Plans?
Get everything you need to build your dream container home with our comprehensive container home plans, professional-grade documentation and support.
Complete Documentation
Every container home plan includes architectural drawings, structural specifications, electrical layouts, plumbing schematics, and detailed construction notes for a seamless build process.
Permit-Ready Design
Container home plans specifically designed to streamline the permit approval process. Buyer obtains local Professional Engineer (PE) approval for full code compliance.
HD 3D Renders
Photorealistic 3D exterior and interior renders included with every container home plan. Optional walkthrough videos available to fully visualize your future home.
Instant Download
Purchase and download your complete container home plans package immediately. No waiting periods – start your container home project right away with instant access.
Customizable Plans
Minor modifications allowed with PE approval. Premium container home plans include CAD files for easier customization to match your specific needs and preferences.
USA Building Codes
Container home plans designed specifically for the US market with full building code compliance. Suitable for all climate zones with proper PE adaptations and local requirements.
Featured Container Home Plans
Browse our most popular permit-ready container home plans with complete documentation packages.
Modern 40ft Family Home
Dual Container ADU
Off-Grid 20ft Tiny Home
Multi-Container Luxury
Container Office/Workshop
Container Pool House
What Our Customers Say
Frequently Asked Questions
Each complete container home plans package includes architectural floor plans, elevation plans, section plans, electrical layouts, plumbing layouts, detailed construction notes, material specifications, and HD photorealistic 3D renders. Premium container home plans also include CAD files.
Yes, our container home plans are designed to be permit-ready with complete documentation. However, you must obtain Professional Engineer (PE) approval in your local jurisdiction to ensure compliance with local building codes before permit submission.
Yes, PE approval is mandatory for all container home construction in the USA. A licensed Professional Engineer must review and stamp your container home plans to meet local building codes, structural requirements, and safety standards.
Total costs vary: Single container homes: $60,000-$100,000; Multi-container homes: $120,000-$400,000+. Additional costs include PE approval ($1,500-$3,500), permits ($1,000-$3,000), foundation ($8,000-$30,000), and utilities connection.
HD photorealistic 3D renders are included with every container home plan. 3D walkthrough videos are available upon request for an additional fee to help you fully visualize your future container home.
Minor modifications are allowed but require PE approval. Premium container home plans include CAD files for easier customization. Major structural changes may require additional engineering work.
